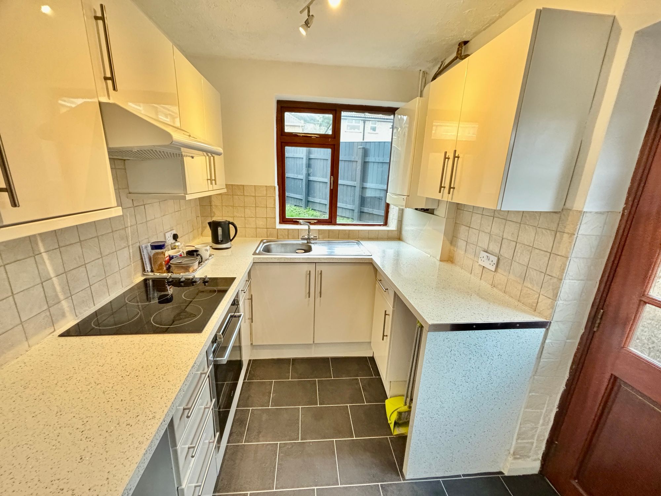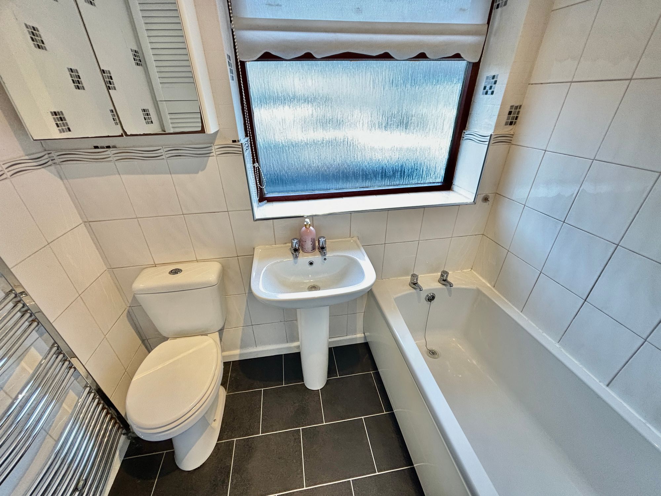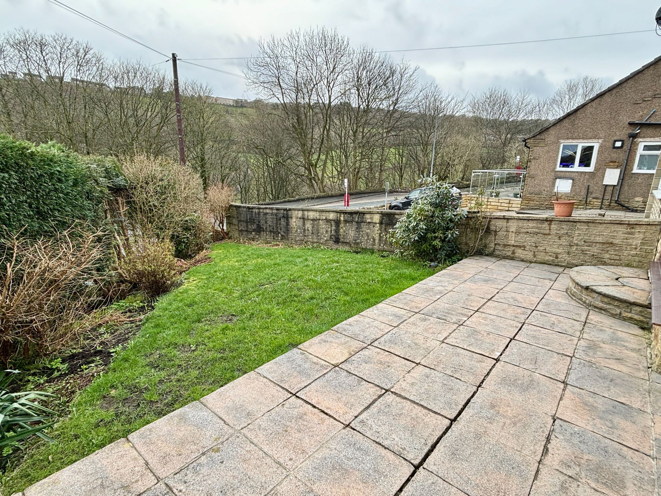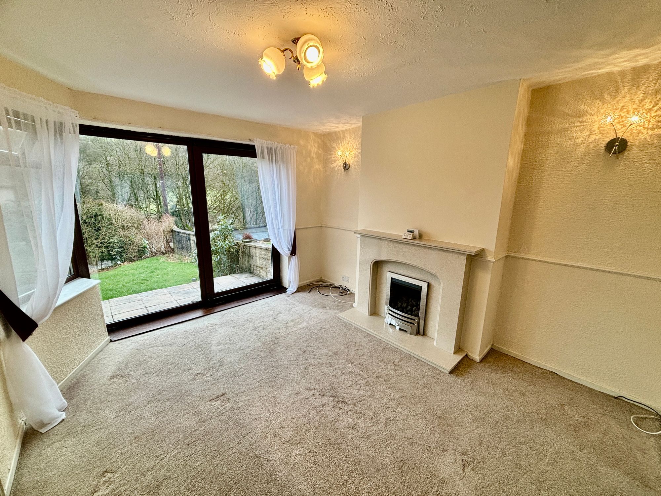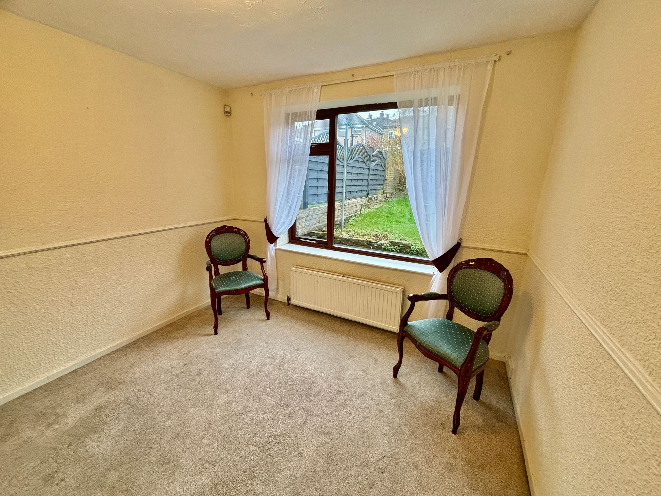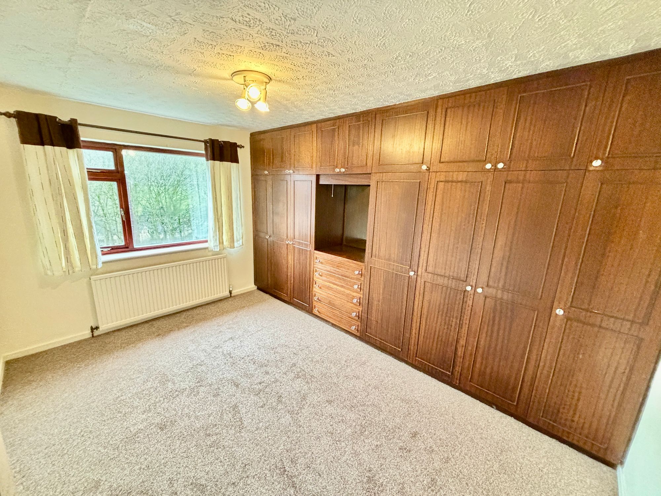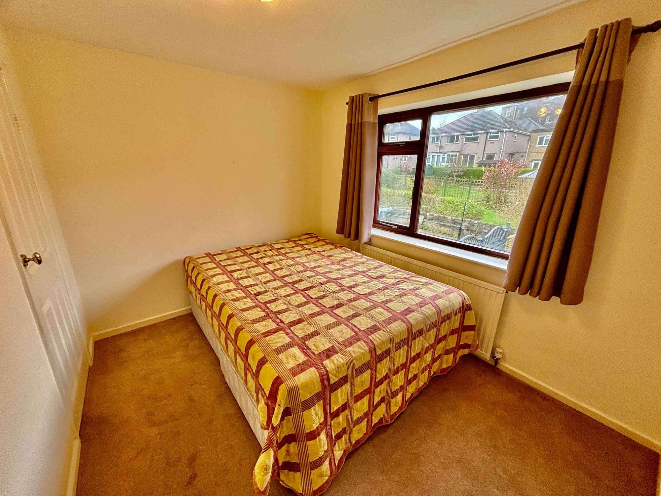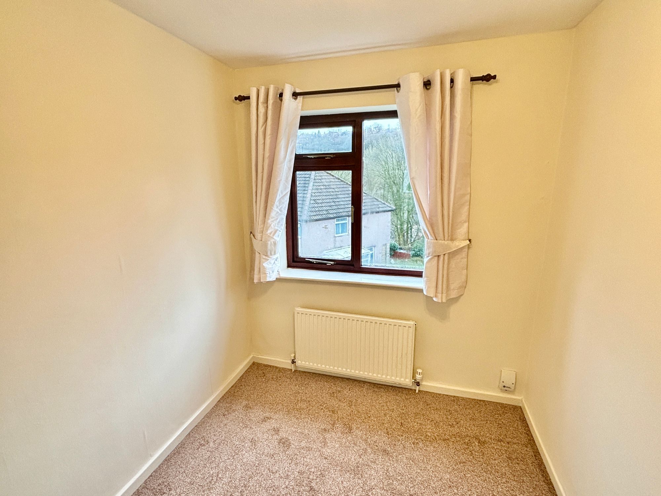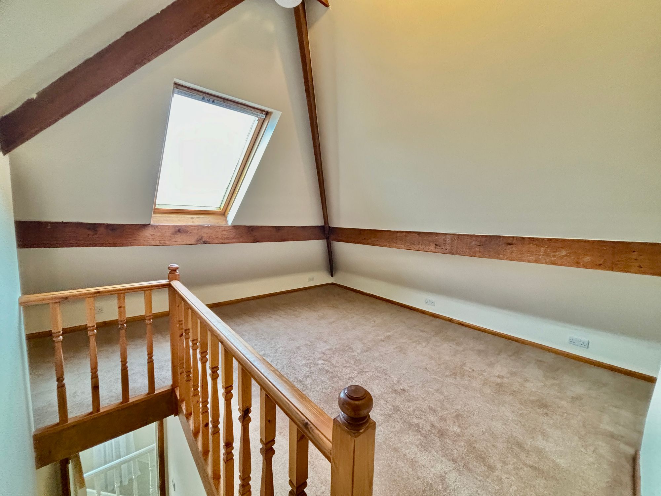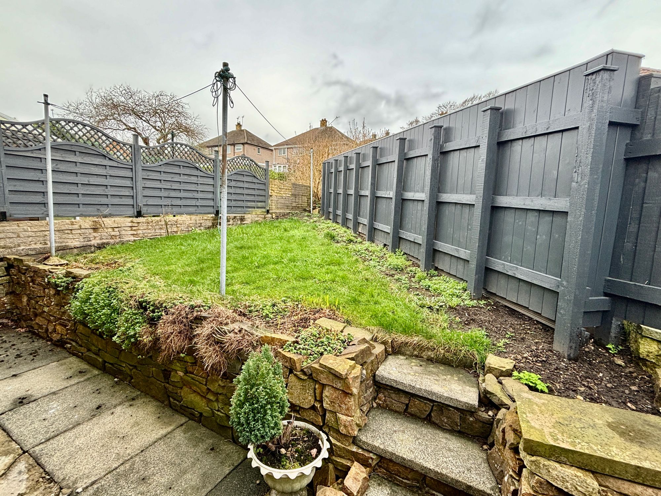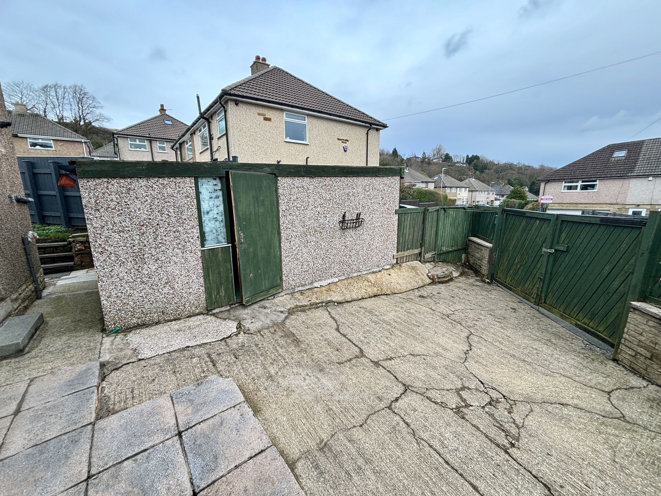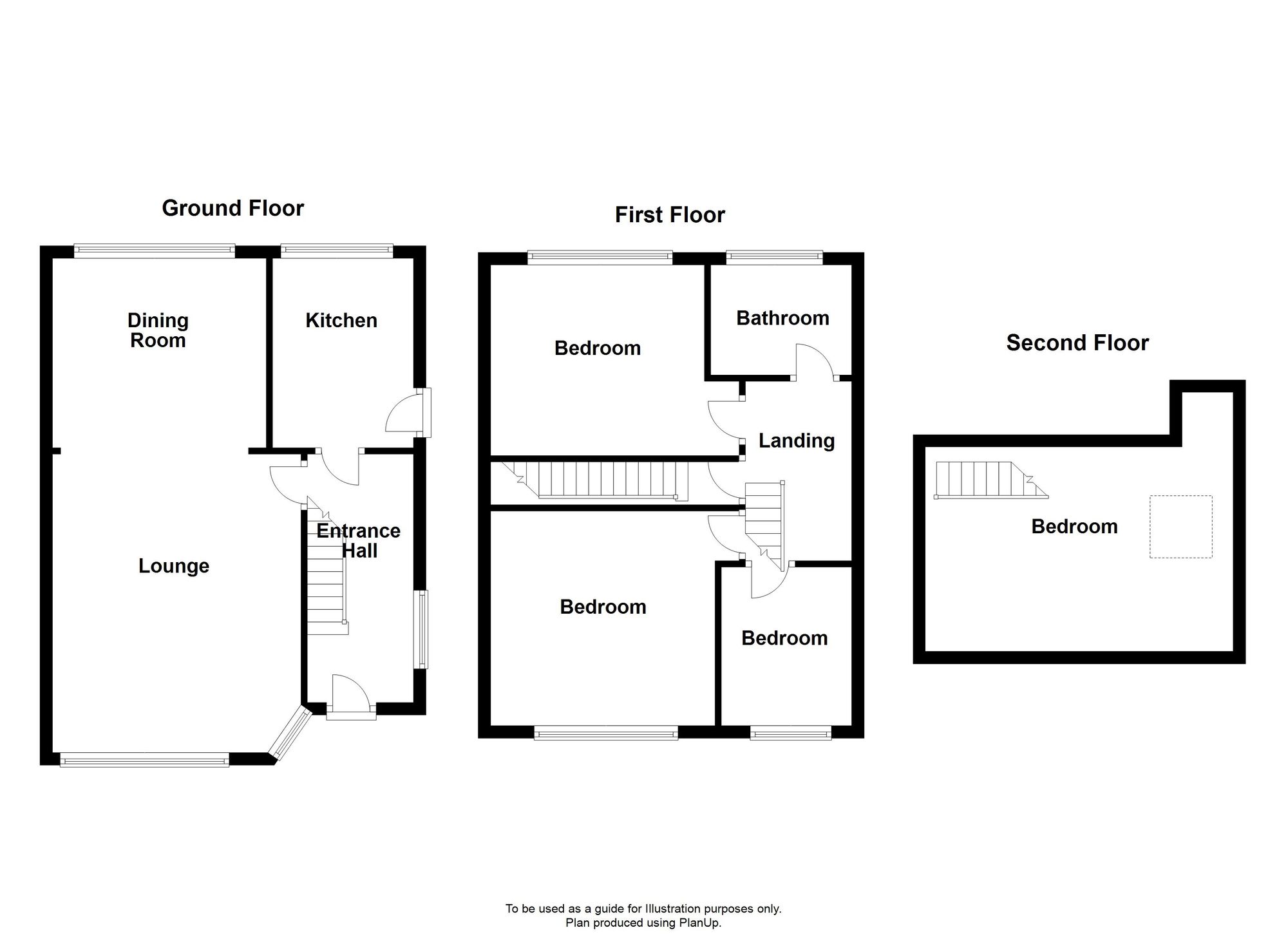
Overview
A delightful 4 bedroom semi-detached house in a sought after location with far reaching views set on a corner plot. The property is sold with vacant possession making this a suitable purchase for the person looking for a no chain purchase. The property presents itself with an entrance hall, lounge/dining room, fitted kitchen, landing, house bathroom, three first floor bedrooms and an attic bedroom. There is a singular garage with driveway and gardens to three sides. The property is elevated so far reaching views are a feature for this property. Ideal family home with easy access to schools for all age groups along with local amenities and access to the motorway and train networks:-
Features:
- 4 bedroom semi-detached with far reaching views
- Elevated position on a corner plot
- Sought after location
- Garage & driveway
- Gardens to front, side & rear
- Well presented throughout
Full Details
GROUND FLOOR
Entrance Hall
Entrance through an exterior top half glass pane door into the hall which offers a double glazed window and radiator.
Lounge area :12' 7" x 11' 5" (3.84m x 3.48m)
Paced to the front of the house with double glazed sliding patio doors leading onto the front patio, wall lighting, radiator and an attractive feature fireplace with a coal effect gas fire.
Dining area :11' 3" x 10' 0" (3.43m x 3.05m)
Decorative dado rail, radiator and double glazed window with rear garden outlook.
Kitchen :8' 2" x 6' 9" (2.49m x 2.06m)
Offering a range of wall and base units surmounted with complimentary work surfaces and tiled splash surround, inset stainless steel sink with drainer and mixer tap. There is an electric oven with electric hob sited above and an extractor hood. The central heating boiler is located to this room. External wood door half glazed giving further natural light. Pantry cupboard useful for additional storage. Double glazed window overlooking the garden.
FIRST FLOOR
Landing
Giving access to all this floors rooms and offer a double glazed window. Staircase to the upper floor.
Bedroom 1 :12' 10" x 8' 4" (3.91m x 2.54m)
Spacious and airy bedroom offering a range of built in wardrobes and drawers. Double glazed window with the open views and a radiator.
Bedroom 2 :10' 2" x 8' 3" (3.10m x 2.51m)
Spacious double bedroom offering a double glazed window to the rear and a radiator.
Bedroom 3 :9' 9" x 6' 10" (2.97m x 2.08m)
Single bedroom with double glazed window taking in the views and a radiator.
Bathroom
Modern white three piece suite comprising of a low flush w.c., pedestal wash and basin and panelled bath with overhead shower. Partial tiling to walls, chrome accessories and heated ladder radiator. Bathroom wall unit with mirrored frontage and double glazed obscure window.
SECOND FLOOR
Bedroom 4 :11' 0" x 9' 6" (3.35m x 2.90m)
Measurements into the eave area. Second floor bedroom that has building regulations the vendor has confirmed, spindle balustrade and wood beams. There are several Velux windows. Storage cupboard and radiator.
PARKING
17'6" x 8'5" Grimston garage with driveway that can facilitate one vehicle.
ENERGY EFFICIENCY/ENVIRONMENTAL RATING
EPC Rating:
Request a Viewing
To arrange a viewing for Meadow Drive, Halifax, HX3, please fill in the form below or call the Boococks office on 01422 386376.



