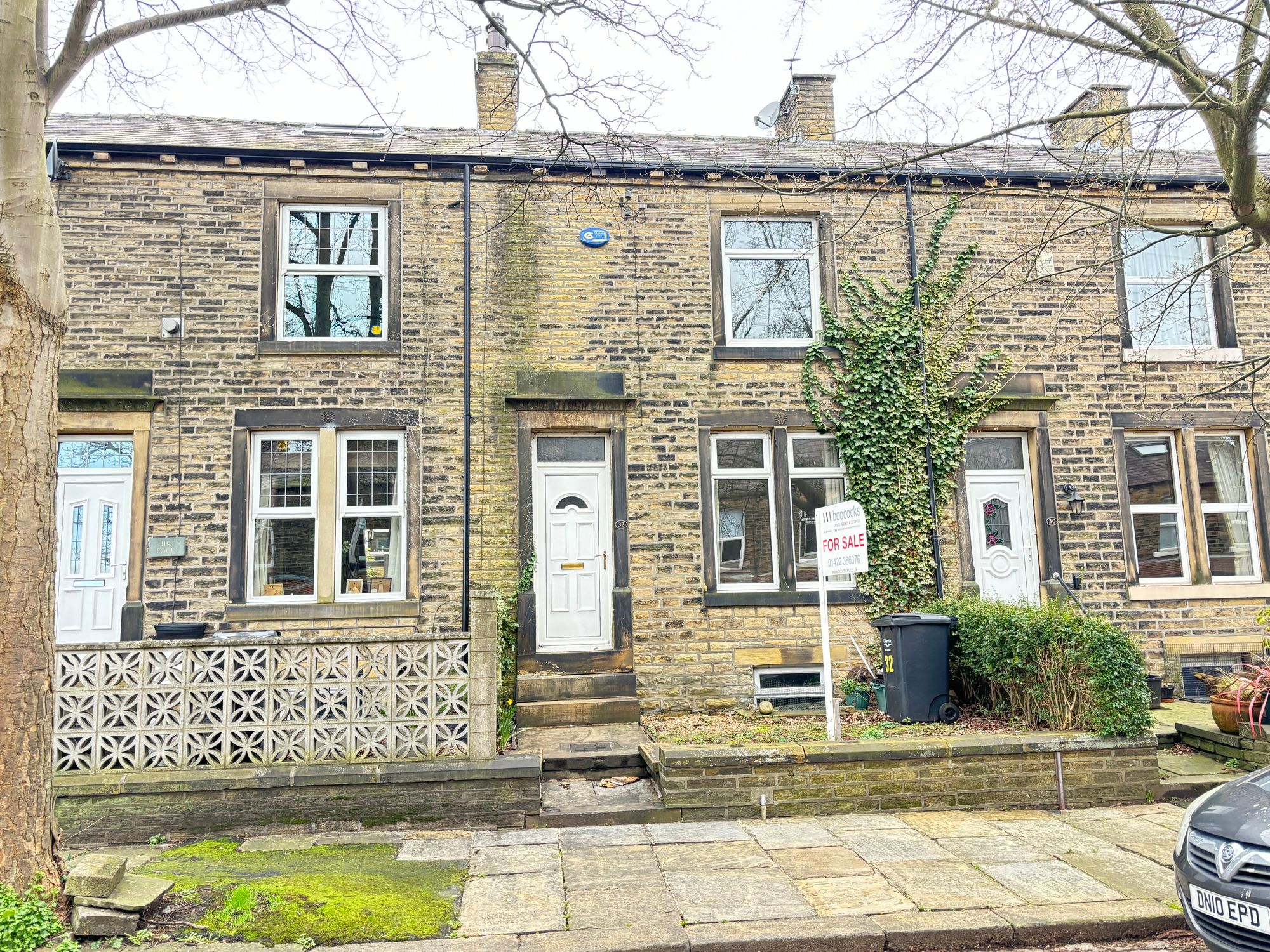
Overview
A well presented and tastefully decorated stone built mid terrace house which has been the subject of extensive improvements over a period of time and set in this highly desirable location. enhanced by gas fired central heating and double glazing. An internal inspection is essential to appreciate the well arranged interior which boasts rooms of good proportions throughout and briefly comprises entrance lobby, attractive lounge, spacious fitted dining kitchen, 2 double bedrooms, bathroom/WC. with white suite and shower, to the front there is a low maintenance garden with an enclosed paved area to rear. Conveniently positioned in this popular and sought after location the property is within easy reach of local shopping facilities and affords quick and easy access to Halifax town centre for a wider range of amenities and the motorway network.
Features:
- Spacious stone built mid terrace
- Popular location in Skircoat Green
- Two good sized bedrooms
- uPVC double glazed and gad fired central heating
- Gardens to front and rear
Full Details
Entrance Lobby
uPVC entrance door. into the lobby offering a radiator and coat hooks.
Lounge :12' 7" x 12' 0" (3.84m x 3.66m)
Spacious lounge with feature living flame effect gas fire, fireplace surround, radiator and coving to ceiling. uPVC glazed mullioned window to front elevation.
Dining Kitchen :15' 9" x 12' 0" (4.80m x 3.66m)
Generous proportioned dining kitchen offering a range of wall and base units in a high gloss finish and concealed lighting, surmounted with a solid wood worktops with complimentary splash tile surround and inset stainless steel sink unit with mixer tap. Built in under oven, gas hob, extractor hood. uPVC double glazed window and door. Radiator.
Basement
Plumbed for auto washer. uPVC double glazed window. Radiator. Worcester central heating boiler.
Landing
Giving access to all upper floor rooms and a loft hatch.
Bedroom 1 :12' 0" x 16' 0" (3.66m x 4.88m)
Room narrows at alcove from 16'0". to 13'0". Offering a uPVC double glazed window and radiator.
Bedroom 2 :12' 0" x 9' 5" (3.66m x 2.87m)
Offering a uPVC double glazed window and radiator.
Bathroom
With an attractive white suite comprising panelled bath, Mira electric shower over, fully tiled to shower area. Pedestal wash basin, low flush WC, half tiled to remaining walls, linen cupboard. There is also a obscured uPVC double glazed window and radiator.
PARKING
Permit required.
ENERGY EFFICIENCY/ENVIRONMENTAL RATING
EPC Rating:

