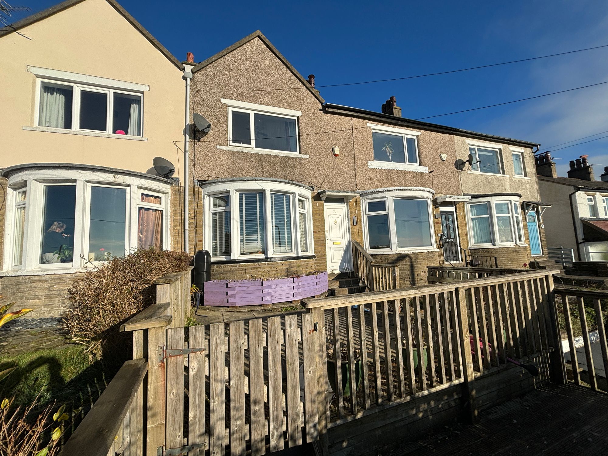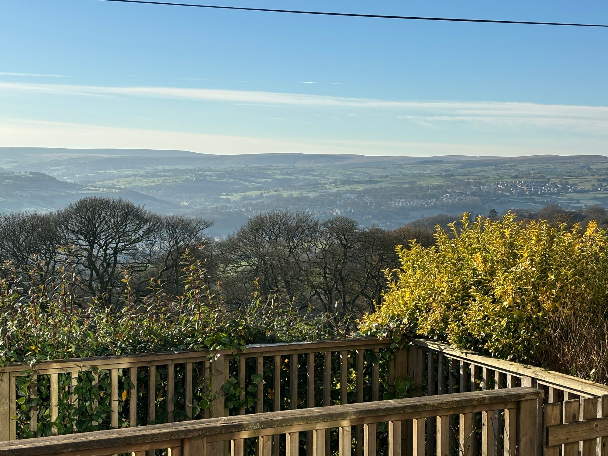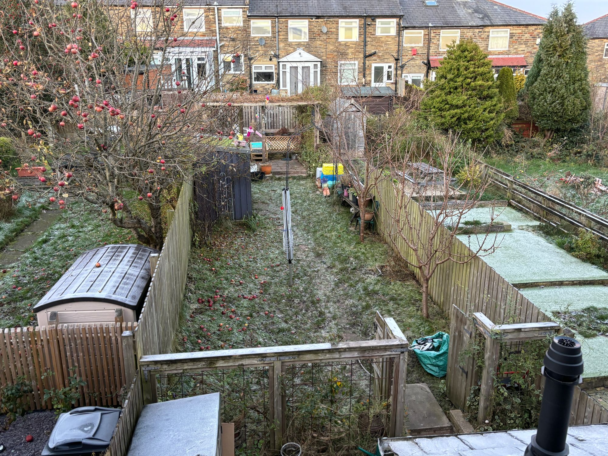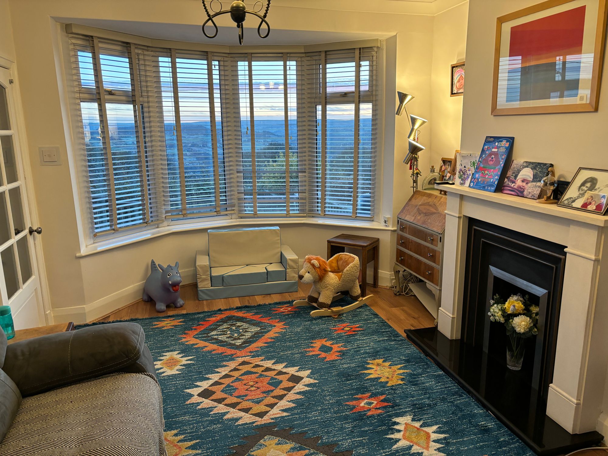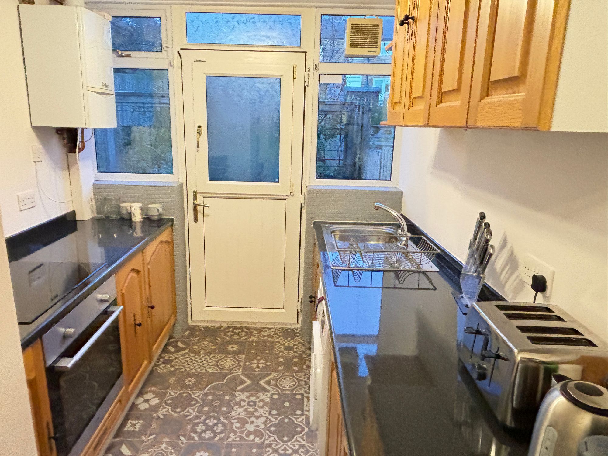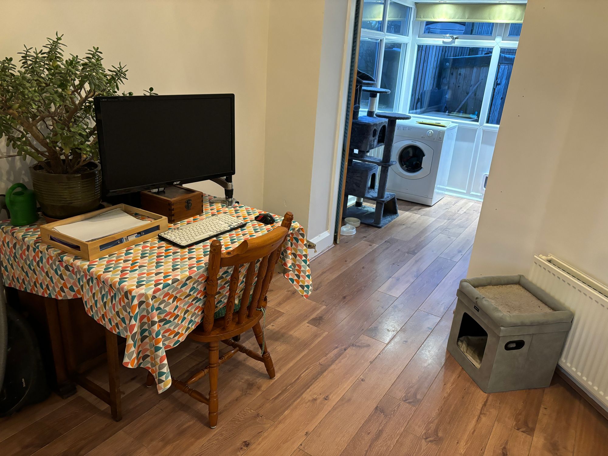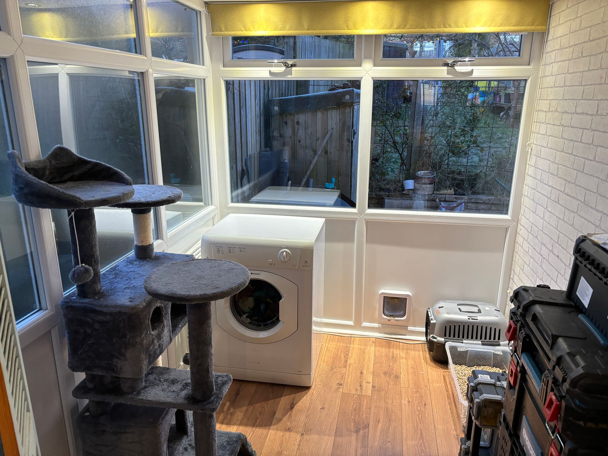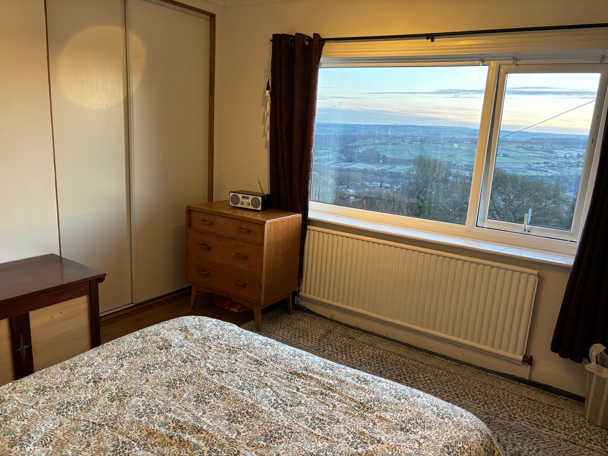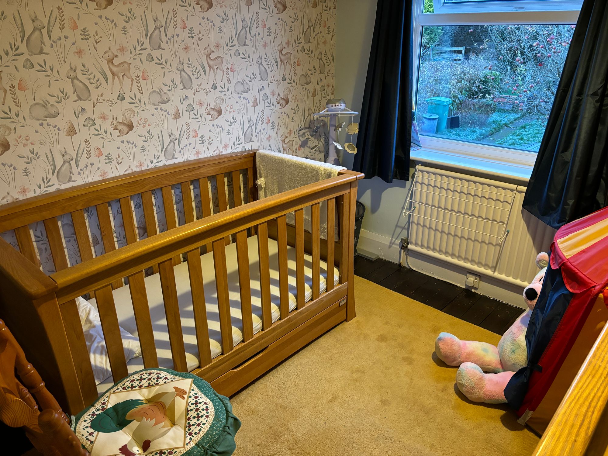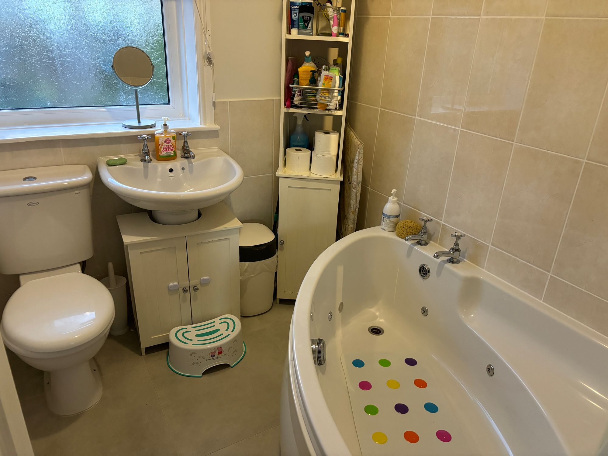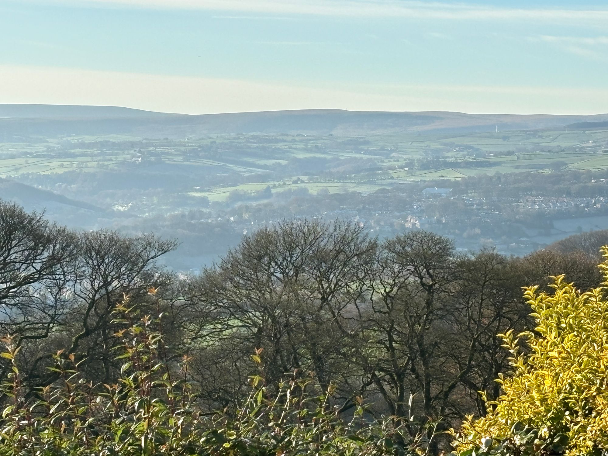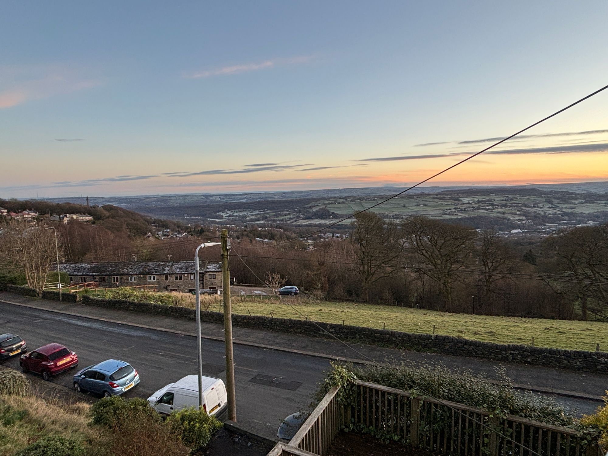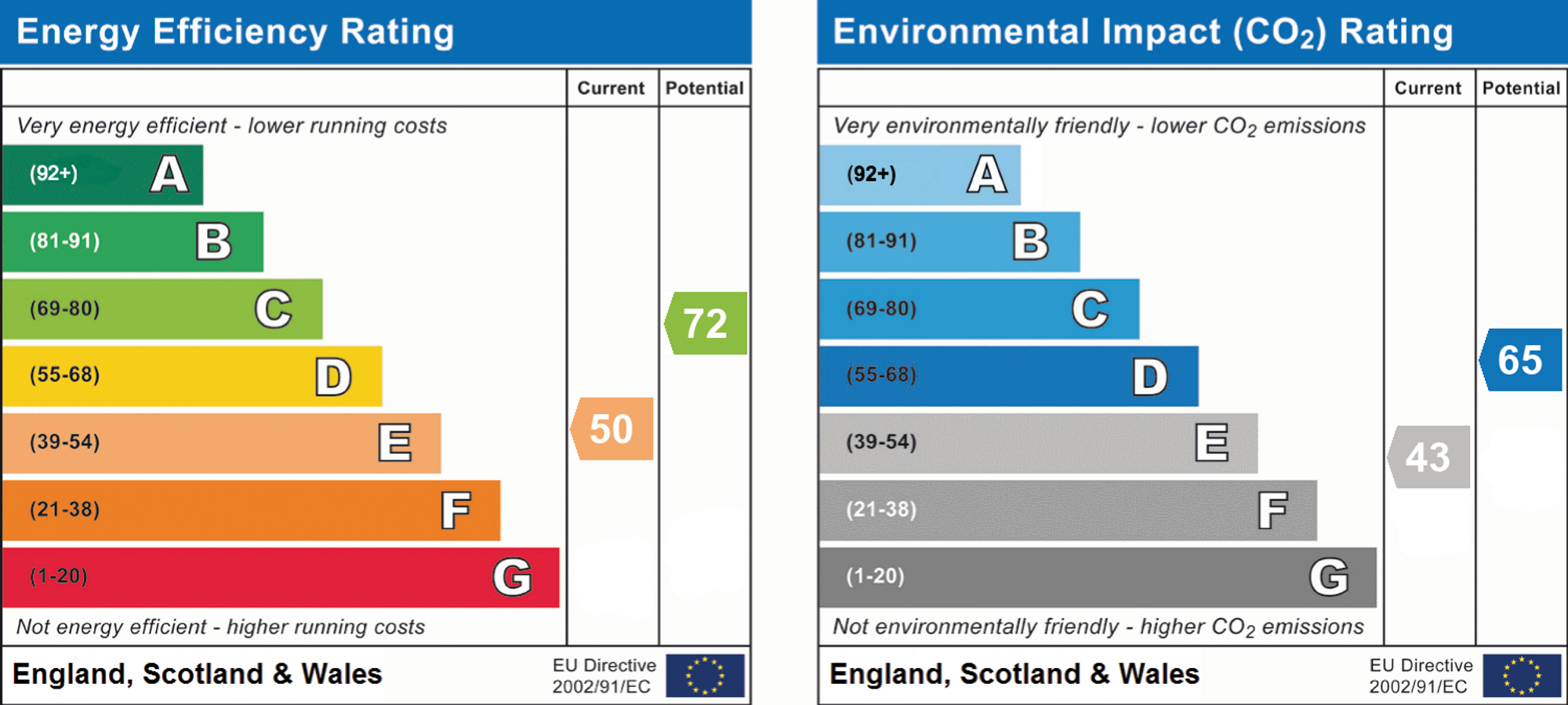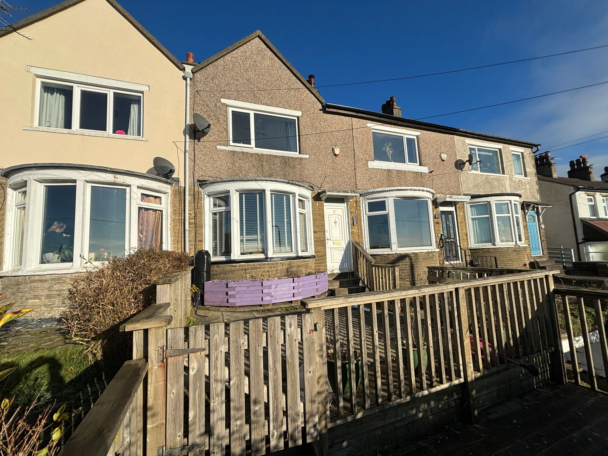
Overview
Boococks are delighted to offer this extended two bedroom mid terraced house that has an elevated position taking in countryside views and beyond from a featured decking area, somewhere to sit on the summer evenings. The property also has a rear garden that is a generous size and enclosed making this ideal for a family with children. The property has been well maintained and presented to a good standard with an entrance hallway, lounge, dining room, fitted kitchen and sun room to the ground floor, with two bedrooms, bathroom and landing to the first floor. It further benefits from gas fired central heating and uPVC glazing. Being close to local amenities and local transport links, we encourage internal viewings to appreciate both the property and the views.
Features:
- 2 Bedroom Terrace House with Far Reaching Views
- Modern & Spacious Interior
- Sun Louge at Rear
- Generous Enclosed Rear Garden
- Feature Decking to Front to appreciate the Views
- pVCU Double Glazing & Gas Fired Central Heating
Full Details
Ground Floor
Entrance Hall
Entry via a uPVC door into an area that offers access to the lounge and first floor landing. Central heating radiator.
First Reception Room :13' 7" x 11' 11" (4.14m x 3.63m)
Spacious lounge with a large bay window making the most of the countryside views and beyond. The room offers a decorative fireplace, central heating radiator and glazed doors leading into the dining room with polished laminate flooring running throughout.
Second Reception Room :9' 5" x 9' 3" (2.87m x 2.82m)
Open plan dining room to the kitchen and sun room, offering a central heating radiator and polished laminate flooring.
Sun Room :7' 7" x 6' 1" (2.31m x 1.85m)
Built in a uPVC construction with laminate flooring running through from the dining room giving a spacious feeling to the ground floor. uPVC double glazed window to two sides overlooking the rear garden.
Kitchen :17' 6" x 7' 1" (5.33m x 2.16m)
Gallery style kitchen with wall mounted gas boiler. a range of wall and base level units with complimentary black work surfaces and an inset stainless steel sink with mixer tap. Further enhanced with an integrated electric hob with oven sited beneath, plumbing for an auto washing machine, central heating radiator and a useful storage cupboard. There is a uPVC stable effect door leading into the rear garden, with additional side windows giving lots of natural light into the kitchen.
First Floor
Landing
Giving access to all the rooms to this floor. Loft hatch with drop down ladder for access into a boarded area for storage with lighting.
Master Bedroom :12' 2" x 11' 6" (3.71m x 3.51m)
Double bedroom with fitted wardrobes and sliding doors, central heating radiator and a uPVC double glazed window to the front elevation giving far reaching countryside views.
Bedroom 2 :9' 11" x 8' 8" (3.02m x 2.64m)
Good sized bedroom with central heating radiator and uPVC window overlooking the rear garden.
Bathroom :7' 0" x 5' 11" (2.13m x 1.80m)
Well proportioned bathroom offering a three piece suite comprising of a corner bath with seat, pedestal wash hand basin and storage unit beneath and a low flush W.C., Partial tiled walls, towel ladder style radiator and uPVC obscured glazed window. This room also offers an extractor fan.
General Note
The property offers a Solar Thermal Panel that assists in the generation of hot water.
PARKING
General street parking, no definite place.
ENERGY EFFICIENCY/ENVIRONMENTAL RATING
EPC Rating:
Request a Viewing
To arrange a viewing for Roils Head Road, Halifax, HX2, please fill in the form below or call the Boococks office on 01422 386376.


