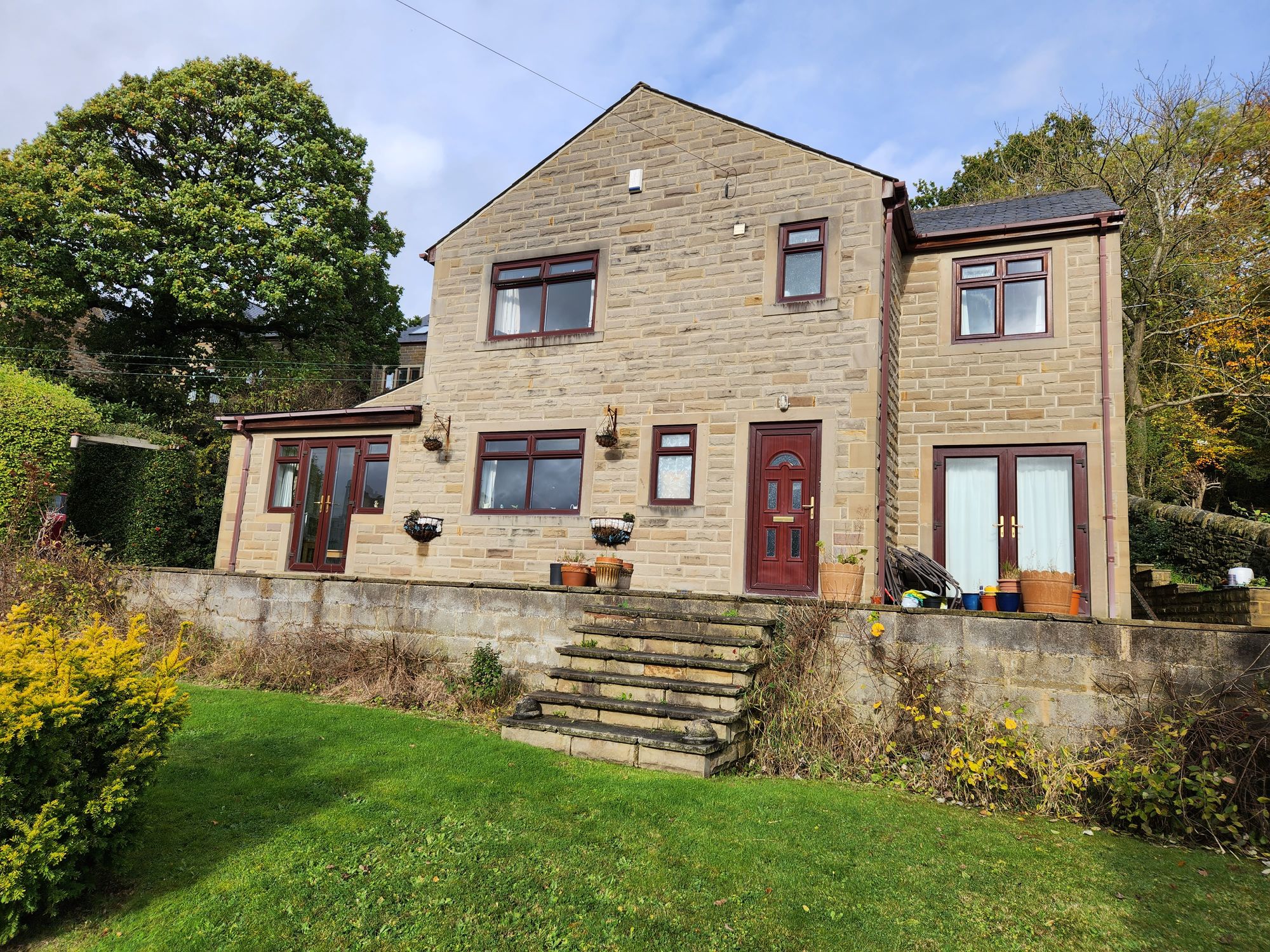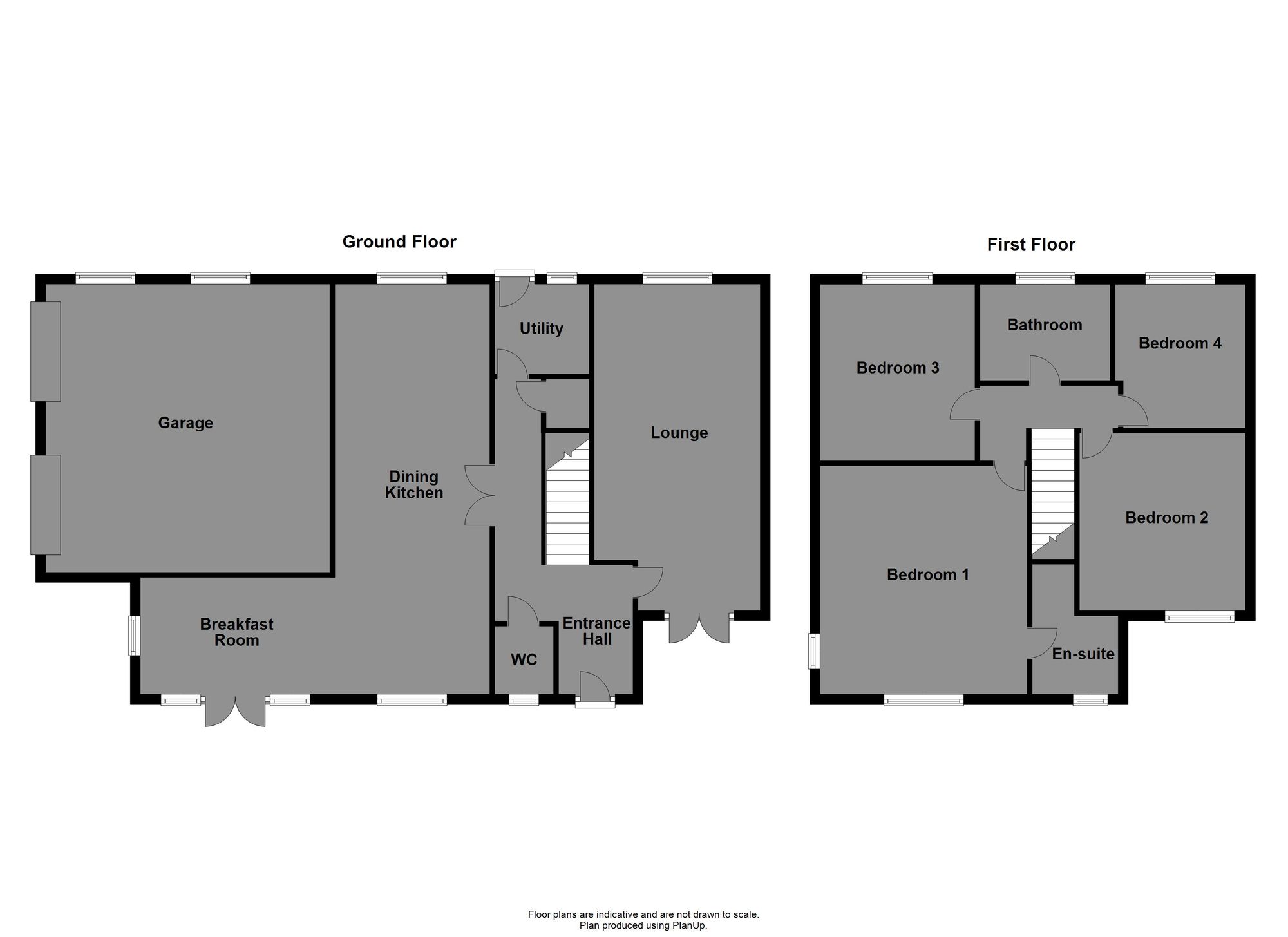
Overview
Down a small lane and nestled to the hillside and enjoying far reaching views right across the valley, this really is an idyllic location, and yet you’re just a few hundred metres from the main Burnley Road, and less than a mile to the multitude of facilities in the centre of Sowerby Bridge. The house has been built towards the middle of a generous plot, so there are good gardens to both sides, and there’s a block paved driveway where you can park up to four cars in front of the large double garage that has twin electrically operated doors. The front of the house looks across the valley, taking in those views, and we can picture ourselves sitting on the front terrace sipping something chilled in the summer. Inside, the house is likely to surprise you. The nice hallway runs down the middle of the house, leading to a utility room at the back. To the right there’s a twenty one foot lounge which should be big enough for most families, and off to the left is the real hub of the house: the family kitchen. This room’s a little bigger, at twenty seven feet long, and it has its unique areas. The kitchen area is extensively stocked with units and integrated appliances, and there’s that range cooker for all who enjoy their time in the kitchen. The dining area should accommodate most dinner parties, and is a great space for family meals. The room then kinks around the corner into a breakfast area that could be divided off for anyone with older children. We think this is a great space for younger children, though, and for anyone wanting to keep an eye on them whilst busy in the kitchen. There’s a downstairs WC, of course, which is particularly useful in a family home. Upstairs, the central landing gives way to four double bedrooms and a house bathroom. The principal bedroom is a really good size, and fitted with wardrobes. It has an en-suite shower room, and it enjoys those views from the front. We imagine it’s a lovely sight to wake up to. Bedroom two is also at the front, again taking in those views, and there are two more double bedrooms, both looking out over the rear gardens. The house bathroom is well fitted, having both a bath and a shower enclosure, and there’s plenty of space, in keeping with the rest of the house. It’s a great prospect, being so close to highly regarded schools, and it has that benefit of being in a quieter location but within easy reach of all amenities. It surprised us, so perhaps you should come and see it for yourself.
Features:
- Deceptive home with four double bedrooms
- Family kitchen with dining and breakfast areas
- Good sized family gardens
- Double garage plus parking for four cars
- uPVC double glazing
- Gas central heating
- Quieter residential location
- Far reaching views across the valley
Full Details
ENTRANCE HALL
A wide entrance that serves as a nice introduction to the property, with a useful storage cupboard beneath the staircase.
WC
Just off the main hallway, and fitted with a white two piece suite consisting of a low level WC and a wash basin.
LOUNGE :21' 5" x 12' 3" (6.53m x 3.73m)
A good sized living room that runs the length of the property from front to back. The room does narrow a little to 2.45 metres at the front, where French doors lead out to the paved terrace at the front of the house.
DINING KITCHEN :27' 0" x 10' 5" (8.22m x 3.18m)
This large family kitchen would, for us, be the hub of the home. There are kitchen and dining areas, the kitchen area being well fitted with an extensive range of base and wall units, matching drawers, and complementing work surfaces. There is a sink unit, a range cooker, and a series of integrated appliances, though we understand that the freezer is not currently working.
BREAKFAST ROOM :12' 6" x 7' 1" (3.80m x 2.16m)
The breakfast room is open to the dining area of the family kitchen, and has French doors that lead out to the paved terrace at the front of the property.
UTILITY ROOM :6' 3" x 5' 11" (1.90m x 1.80m)
FIRST FLOOR LANDING
BEDROOM ONE :15' 0" x 13' 7" (4.57m x 4.13m)
A really good sized principal bedroom that offers plenty of space for different types of furniture. The dual aspect nature of the room allows plenty of natural light, and there's that fabulous view across the valley from the front.
EN-SUITE SHOWER ROOM
Fitted with a white three piece suite consisting of a low level WC, a wash basin, and a shower enclosure. We understand that the shower isn't currently working and needs attention or replacement.
BEDROOM TWO :11' 6" x 11' 0" (3.51m x 3.36m)
Another good sized double room, again with plenty of space for freestanding furniture. This bedroom looks out to the front, enjoying those far reaching views.
BEDROOM THREE :11' 7" x 10' 6" (3.54m x 3.19m)
A third good double bedroom, this one overlooking the gardens at the rear.
BEDROOM FOUR :9' 6" x 8' 7" (2.89m x 2.61m)
A surprising fourth bedroom, and although it narrows slightly to 2.37 metres, there's still room in here for a double bed.
BATHROOM
In keeping with the rest of the home, there's plenty of space in this family bathroom. The four piece white suite consists of a low level WC, a wash basin, a bath, and a shower enclosure.
PARKING
Off the driveway there is a large double garage that measures 5.78 metres x 5.70 metres. There's light and power, plus windows for natural light, and access is via twin, electrically operated folding doors.
The property is accessed via the block paved driveway that provides parking for several cars.
ENERGY EFFICIENCY/ENVIRONMENTAL RATING
EPC Rating:


