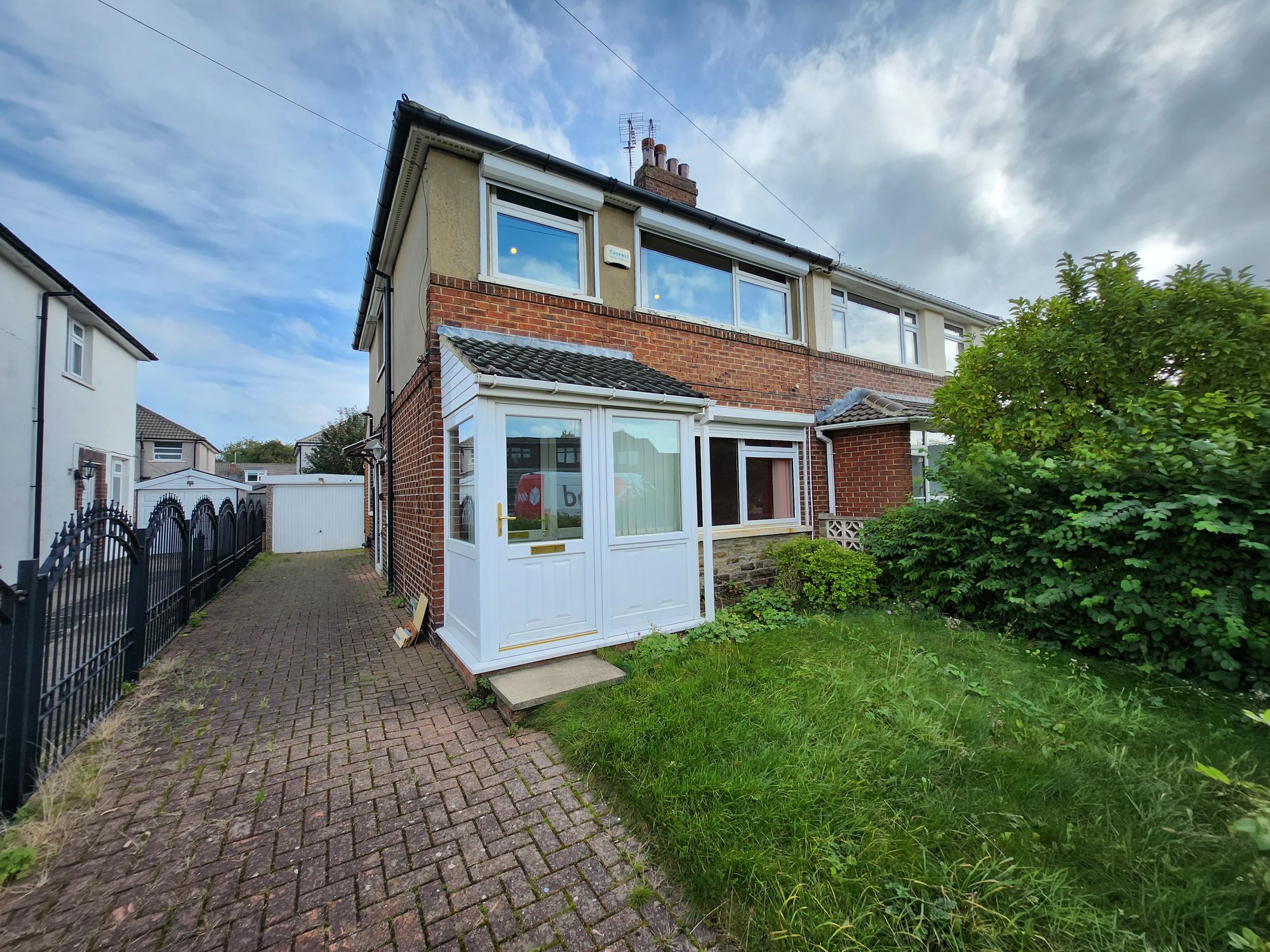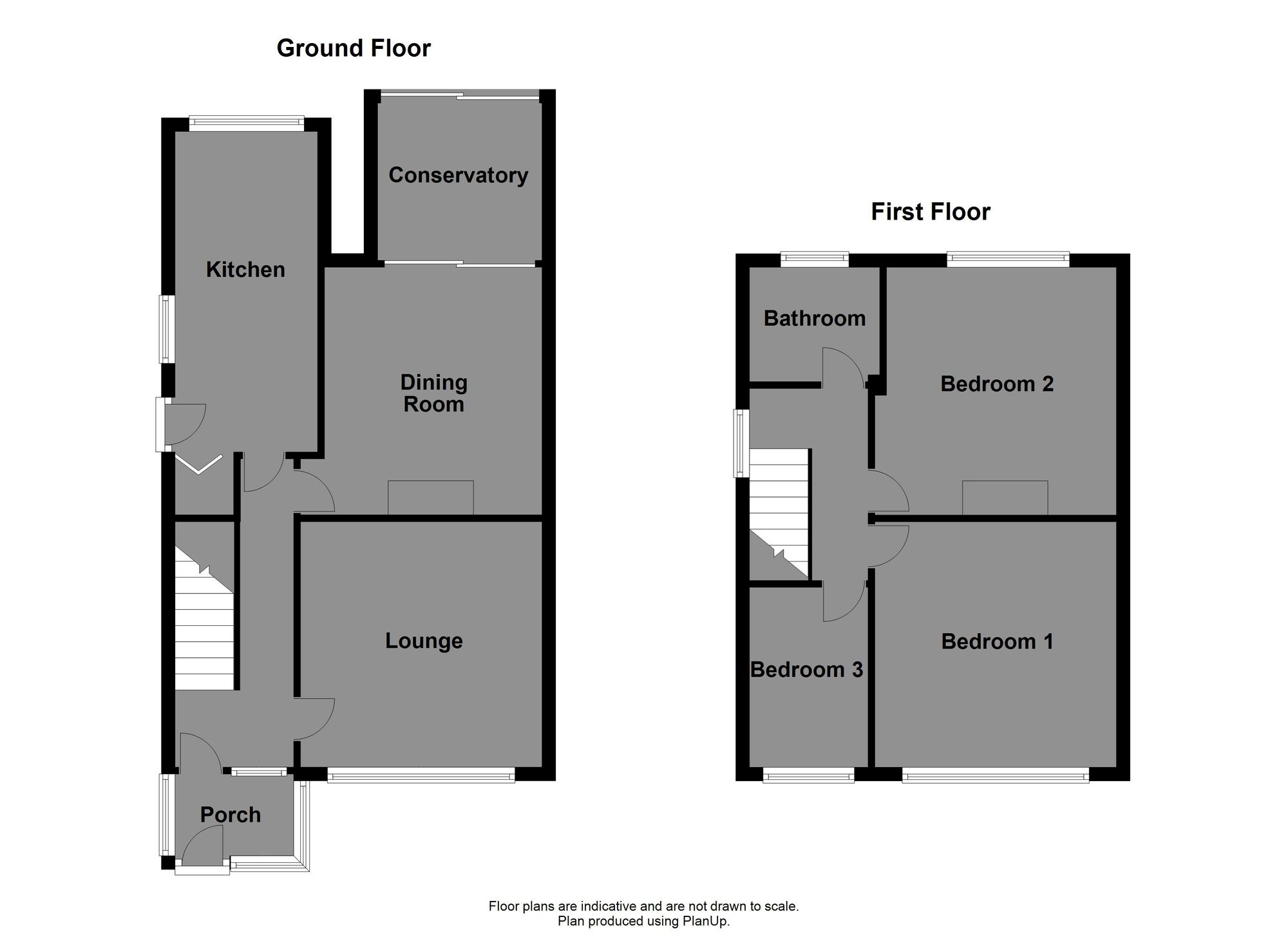
Overview
Located in the heart of this ever popular local village is this semi-detached family home. It’s been extended to create a larger kitchen, and has a conservatory at the back, too. The home is set behind wrought iron gates that extend into matching railings down the side of the block paved driveway. That provides parking for several cars, and there’s a detached garage, as well. The gardens consist of a lawn to the front and a block paved patio at the back, with raised flowerbeds, a greenhouse, and some garden storage. We know that the local shops and amenities are just around the corner, and the primary school is not much further. The house itself has a useful entrance porch that screens the main living accommodation from the elements, and this leads into a spacious hallway. From here we can access the main living rooms. There’s a nice lounge at the front, and the good sized dining room leads to a conservatory at the rear. The kitchen has been extended to create extra space. Upstairs there are three useable bedrooms and a bathroom, and both uPVC double glazing and gas central heating have been installed. Interestingly, there are security shutters fitted to the windows, and many will want to remove them. It needs some TLC, this one, in fact it’s a bit of a project, but we can see this being a really nice family home once it’s finished. So, do you fancy creating a home that’s perfect for you? Well, here’s your chance…
Features:
- Refurbishment project
- Extended semi-detached home
- Lounge, dining room and conservatory
- Three good bedrooms
- Gas central heating
- uPVC double glazing
- Parking for several cars plus garage
- Positioned to the heart of the village
Full Details
ENTANCE PORCH
A useful porch that screens the main accommodation from the outside.
HALLWAY
A quite spacious hallway that provides access to the primary ground floor rooms, whist the stairway provides access to all upper floor rooms.
LOUNGE :11' 10" x 11' 9" (3.60m x 3.57m)
A good living room towards the front of the property. Plenty of light comes in via the large window, and there is a fireplace that houses an electric fire.
DINING ROOM :11' 11" x 10' 3" (3.62m x 3.13m)
A good sized dining room with sliding doors out to the conservatory. A fireplace houses a gas fire.
CONSERVATORY :7' 11" x 7' 9" (2.41m x 2.37m)
A uPVC conservatory with sliding doors leading to the rear gardens.
KITCHEN :15' 5" x 6' 10" (4.70m x 2.09m)
An extended kitchen that's fitted with an extensive range of base and wall units with matching drawers and complementing work surfaces, incorporating a sink unit with a mixer tap. The dual aspect nature of the room allows plenty of light in. The gas boiler is fitted in this room, and there is a useful pantry.
FIRST FLOOR LANDING
The landing has a window to the side, allowing plenty of light.
BEDROOM ONE :11' 11" x 11' 7" (3.64m x 3.54m)
A good sized double bedroom with a range of fitted wardrobes.
BEDROOM TWO :11' 11" x 11' 7" (3.63m x 3.53m)
A second double room, with fitted wardrobe cupboards, that narrows to 3.37 metres, as can be seen on the floor plan.
BEDROOM THREE :8' 8" x 6' 0" (2.64m x 1.82m)
It's a little bigger than your average box room, this one, and it would make a great home office, too.
BATHROOM
A partly tiled bathroom with a white three piece suite consisting of a low level WC, a wash basin, and a walk-in bath that has a shower unit.
PARKING
A detached garage stands at the end of the long driveway.
Accessed via wrought iron gates, the block paved driveway runs down past the house and provides parking for several cars.
ENERGY EFFICIENCY/ENVIRONMENTAL RATING
EPC Rating:


