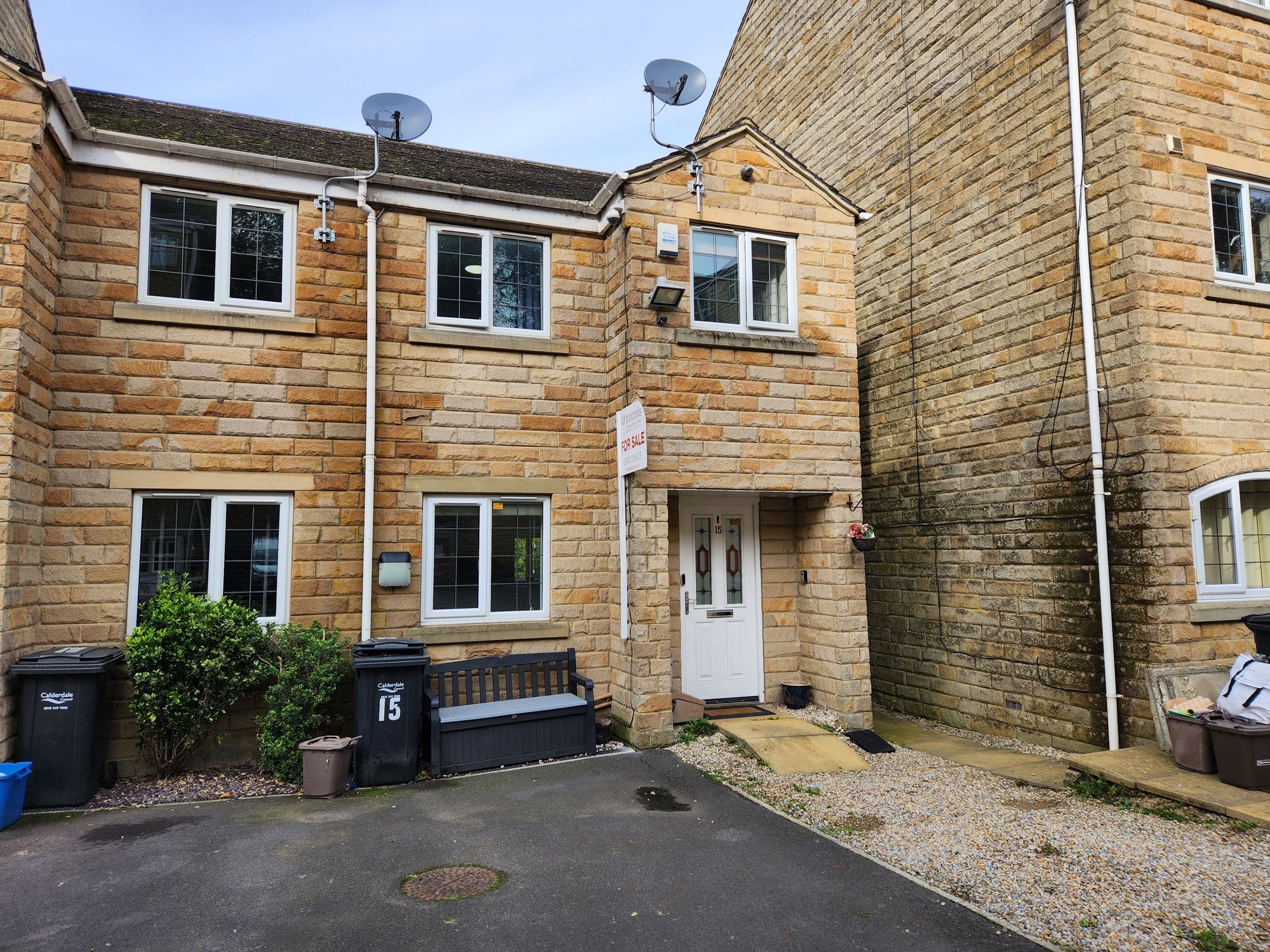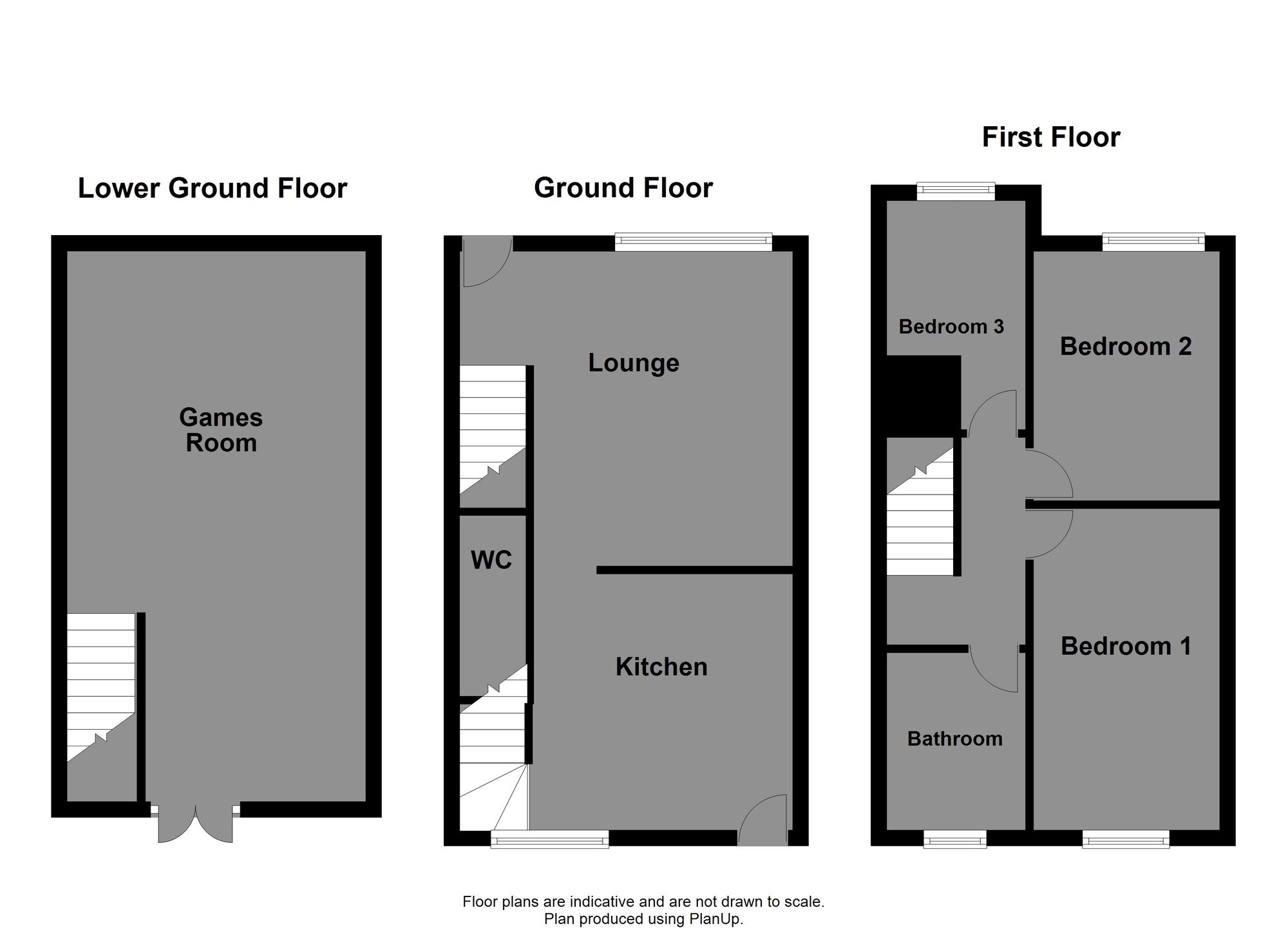
Overview
Are you looking for an affordable three bedroom family home? Do you need extra space for a home office, gym, home theatre or playroom? This may be the opportunity you're searching for. For sale is a 75% share of this lovely family home. The remainder is owned by Together Housing, for which a small rental payment is charged. This may be the most affordable way to buy the home you're seeking without compromising on space, location or quality, though the full 100% share would be available at a total price of £170,000 if you prefer. The house is positioned to a cul de sac, overlooking the stream at the rear, within the ever popular Luddendenfoot, and offers accommodation over three floors, including a useful lower ground floor room which could be used for a number of different purposes, from a home theatre to a home office, a gym, a play room, an extra reception room... How would you use it? With gas central heating and uPVC double glazed windows this really is one not to be missed. The spacious lounge opens to a nicely laid out kitchen and a useful ground floor WC. Downstairs there’s that lower ground floor room that opens straight out onto the gardens, and upstairs there are three bedrooms and a neat bathroom. There’s an enclosed garden at the rear, mainly decking and artificial grass, and that lovely outlook with the sound of the stream gently running in the background.
Features:
- 75% share for sale
- Small rental fee for remaining 25%
- 100% share available for £170,000
- Flexible accommodation over three floors
- Useful room to lower ground floor
- Cul-de-sac position
- Gas central heating
- uPVC double glazing
Full Details
LOUNGE :13' 10" x 13' 1" (4.22m x 3.99m)
A spacious living room that includes the staircase. The focal point is the decorative fire surround, inset and hearth that houses an electric fire.
KITCHEN :13' 10" x 10' 8" (4.22m x 3.26m)
A good sized kitchen that's fitted with a range of base and wall units with matching drawers and work surfaces to part tiled walls, and housing a stainless steel sink unit. An island contains further base units and a breakfast bar, whilst housing two integrated fridges.
GAMES ROOM :22' 11" x 12' 5" (6.98m x 3.79m)
A large room set to the lower ground floor, which could be useful for a variety of purposes. We're calling it a games room, but it could be a home theatre, an office, an extra reception room, or maybe you'd look to convert it into a bedroom and shower room, with building regulations approval. It has a door to the gardens, so we could also see this as a wonderful space for entertaining in the summer, perhaps as a dining space for the family barbecue.
LANDING
With loft access.
BEDROOM ONE :13' 5" x 7' 9" (4.08m x 2.36m)
A double room to the rear.
BEDROOM TWO :10' 4" x 7' 9" (3.16m x 2.36m)
A second double room, this one to the front.
BEDROOM THREE :9' 6" x 5' 10" (2.89m x 1.78m)
This single room measurement includes the cupboards fitted above the bulkhead (see floor plan.)
BATHROOM
Fitted with a white three piece suite of a low level WC, a wash basin, and a panelled bath that has an overlying shower with both wand and rainwater shower fitments, to a shower screen and partly tiled walls.
ADDITIONAL INFORMATION
The property is a shared ownership home, partnered with Together Housing. The price is for a 75% share, and the remainder will be retained by Together Housing, for which the current owners pay a rent of £143.49 per quarter, and this includes buildings insurance and a management fee. Buyers will go through Together Housing's rental application process. Together Housing advise us that they will also permit the sale of 100% of the property at a price of £170,000.
PARKING
There is parking space for two cars to the front of the property.
ENERGY EFFICIENCY/ENVIRONMENTAL RATING
EPC Rating:


