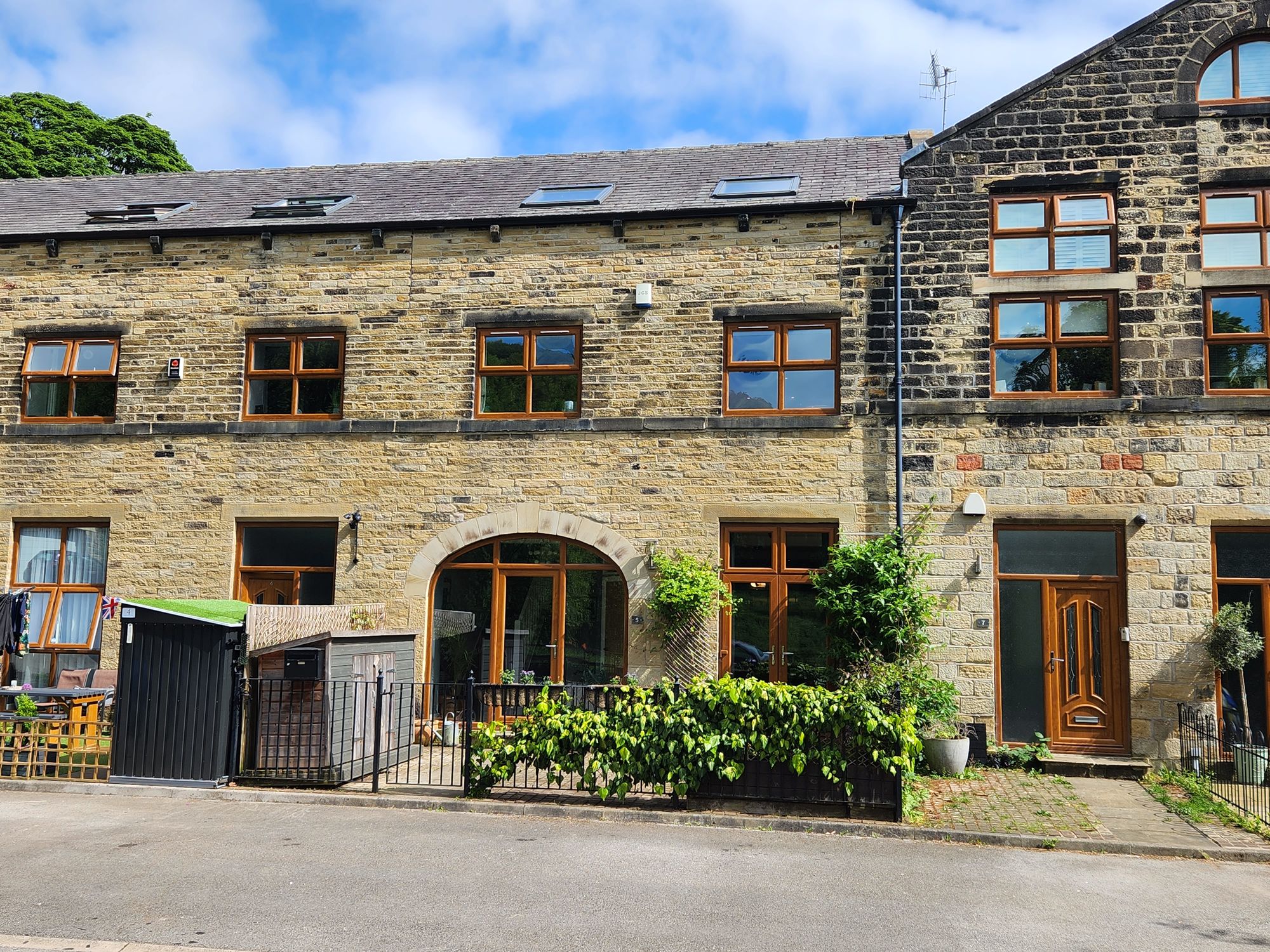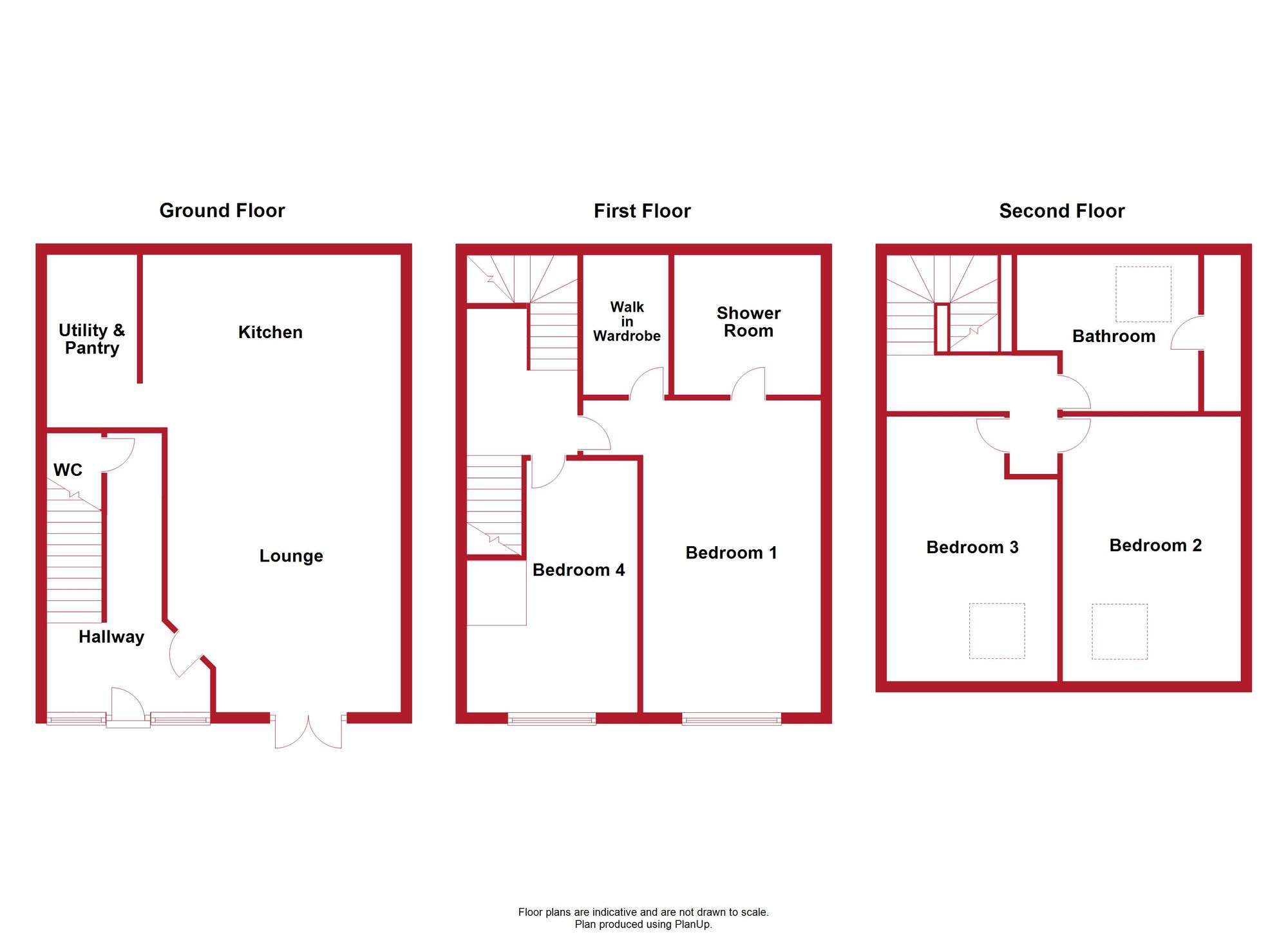
Overview
A welcoming, bright and spacious home in a small and established mill conversion. The property offers the perfect blend of character and size, whilst the peaceful location provides a beautiful outlook. It's a fabulous conversion of truly deceptive homes, set to a small cul-de-sac of similar yet individual properties that overlook the canal and the adjacent countryside, with three parking spaces, and a size and quality of accommodation that will be difficult to beat. There's a small pathway leading to a little park for those with children, too. Positioned just off Burnley Road, on the main bus route, both Halifax and Hebden Bridge are within striking distance. We’re right beside the canal, here, so walking into Hebden Bridge might be a nice Sunday afternoon for you. It’s easy to see from the outside what character awaits you on the inside, but nothing can prepare you for the size and quality of the accommodation. That beautiful arched entrance offers so much more than a pretty doorway; it also allows floods of light into the home, and actually looks even better looking out than it does looking in. It provides access to a spacious hallway that sees a stairway to the first floor and there's a ground floor WC, and there's plenty of space in this entrance for coats and shoes, etc. The wooden flooring here sets the tone for the ground floor as it extends into the large open plan living space that occupies the remainder of the ground floor. It’s a big space, divided into clear lounge, dining, and kitchen areas. The lounge area is a good sized light and airy space with French doors overlooking the gardens, and the kitchen area is beautifully fitted with an extensive range of units and integrated appliances. Beside the kitchen is a screened off utility/pantry, and the whole space works really well. The stairway leads to spacious galleried landings, a velux window on the top floor providing natural light down the entire stairway. To the first floor there's a great principal bedroom suite that is one of the main features of the house. It's a great size, and then has a walk-in-wardrobe and a large en-suite shower room with a walk-in shower. There’s another good bedroom on this floor, though those working from home may utilise this as a home office. It’s a big space, actually, and will surprise many as it's the smallest bedroom in the house. On the top floor there are two more double bedrooms, both well proportioned and with velux windows taking advantage of those views. And then there’s the house bathroom which again offers plenty of space, and is nicely fitted. We picture ourselves sitting on the block paved patio terrace on a Sunday morning, enjoying our breakfast before taking a stroll along the canal into Hebden Bridge, and imagine life in this wonderfully individual property. It has all it has all the modern fittings you would expect, with double glazed windows, gas central heating, and lovely kitchen and bathroom suites, and there is parking space enough for three cars, too.
Features:
- Light and airy home with a contemporary feel
- Spacious, open plan living room
- Principle bedroom with walk-in-wardrobe and adjoining shower room
- Three double bedrooms plus a single bedroom or home office
- Three private parking spaces
- Beautiful outlook from a cul-de-sac location
Full Details
ENTRANCE HALL
Enter through the full width, full height arched doorway into this wonderful entrance hall that really does set the tone for a truly deceptive home. Not only does it allow plenty of light but it's a great feature, whether looking in or looking out. The wooden flooring runs throughout the ground floor, and there's plenty of space for coats and shoes.
WC
Fitted with a white two piece suite consisting of a low level WC and a corner wash basin.
OPEN PLAN LIVING ROOM :25' 5" x 13' 11" (7.75m x 4.24m)
A large and open living space that combines the lounge, dining and kitchen areas, though these are clearly defined. The room widens to 4.69 metres at the kitchen, and narrows slightly to 3.36 metres towards the front of the lounge, as can be seen on the floor plans.
LOUNGE AREA
French doors overlooking the block paved terrace at the front, allowing plenty of light and providing a lovely outlook. There is a clear divide between this and the kitchen area, with plenty of space for a dining table between the two.
KITCHEN AREA
The kitchen area is well fitted with an extensive range of high gloss base and wall units with matching drawers and complementing work surfaces and returns. There is a contrasting sink with a mixer tap and integrated appliances include a five burner gas hob beneath a canopied hood with a stainless steel splash back, an electric oven, and a dishwasher. The under-unit, counter-top lighting provides a really nice glow, as well as being very useful, of course.
PANTRY & UTILITY :10' 4" x 5' 5" (3.14m x 1.64m)
Screened from the kitchen is a really useful pantry and utility room. It’s an ideal place for your fridge freezer, your washing machine, and your dryer, as well as being great for food storage. We can also see this being an ideal place for your vacuum cleaner, your ironing board, etc, and perhaps a good spot for coats and shoes.
FIRST FLOOR LANDING
A spacious landing with a storage cupboard beneath the stairs.
PRINCIPLE BEDROOM SUITE :18' 7" x 10' 7" (5.67m x 3.23m)
A bedroom of truly generous proportions, with plenty of room for wardrobes and other furniture, in addition to the lighted walk-in-wardrobe that sits beside a larger than expected en-suite shower room. The windows look out across the fields and the trees, with the stream coming rolling down, and the canal off to the side, of course.
EN-SUITE SHOWER ROOM
A spacious shower room, fitted with a white three piece suite consisting of a low level WC, a wall mounted wash basin with a full width granite shelf and mirror above, and a walk-in shower, all to partly tiled walls and a tiled floor. There is also a useful chrome heated towel rail.
BEDROOM FOUR :14' 11" x 6' 8" (4.54m x 2.02m)
A surprising fourth bedroom that widens to 3.10 metres. There's a box above the staircase, and we can see this being incorporated into a cabin bed for a child, but this room would also make a wonderful study for all those who work from home. There's that beautiful view again, as well.
SECOND FLOOR LANDING
A galleried landing area with a large velux window looking down the turning staircase to the first floor, flooding it with natural light. There is a nice display shelf on the stairway, and these hallways and landings really do provide you with a feeling of space. There is a loft ladder here up to a loft storage space.
BEDROOM TWO :15' 9" x 10' 5" (4.80m x 3.18m)
A really nice double bedroom, with plenty of space for wardrobes and other furniture. The velux window takes advantage of that lovely outlook to the front.
BEDROOM THREE :12' 0" x 10' 4" (3.66m x 3.16m)
Another good sized double room, again with a good sized velux window with that fabulous outlook. There is plenty of space in here for wardrobes and other furniture, and the room opens out to 4.80 metres.
BATHROOM
A spacious bathroom that is fitted with a white three piece suite consisting of a low level WC, a wall mounted wash basin with a vanity unit beneath, and a P-shaped bath with a shower and a curved shower screen. The floor is tiled, and there are tiled areas around the bath and the wash basin. There is a useful chrome heated tower rail, and a large airing cupboard that houses the boiler.
ADDITIONAL INFORMATION
Stoney Springs Mill is managed and maintained by Stoney Springs Management Limited, including the private road and the septic tank that serve the development. The management company charge for year ending 31 August 2023 is £39 per month for number 5.
PARKING
The property has parking for three cars set to the front of the property.
ENERGY EFFICIENCY/ENVIRONMENTAL RATING
EPC Rating:


