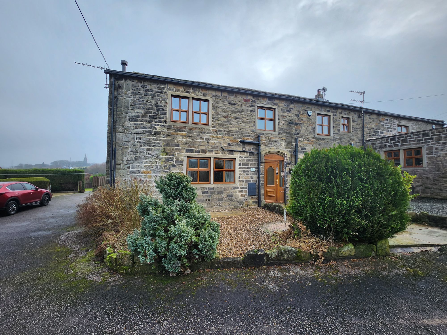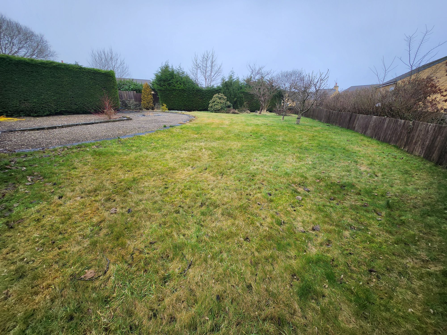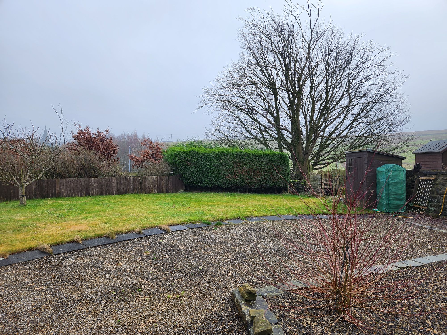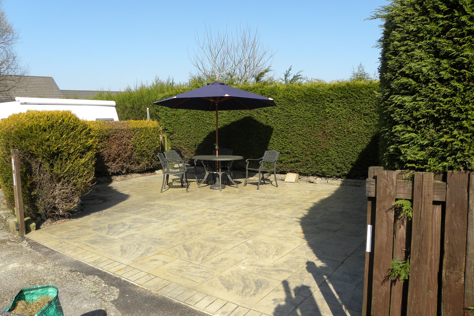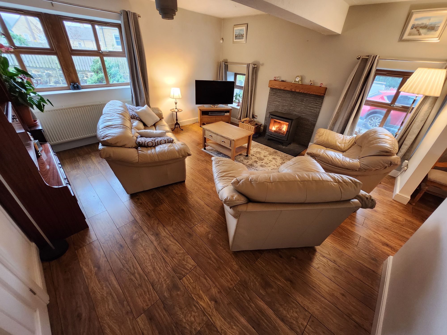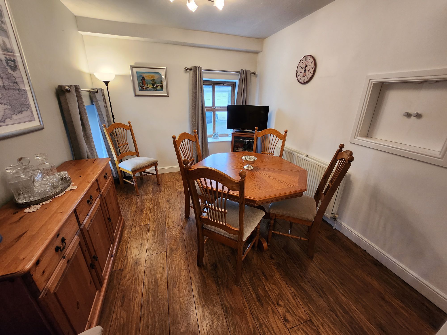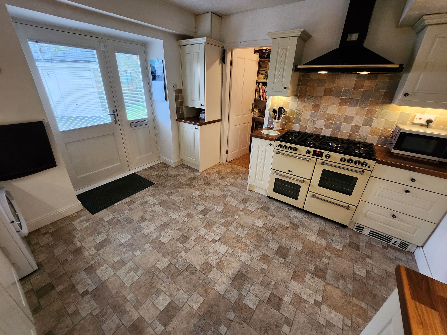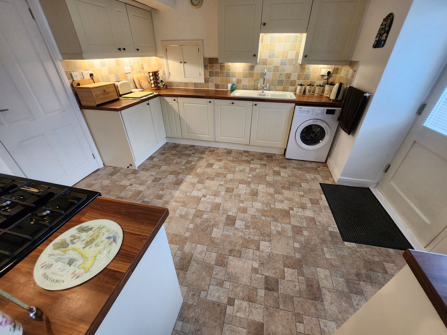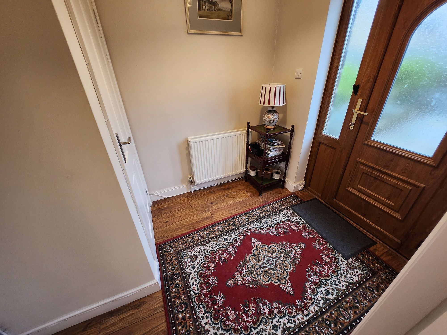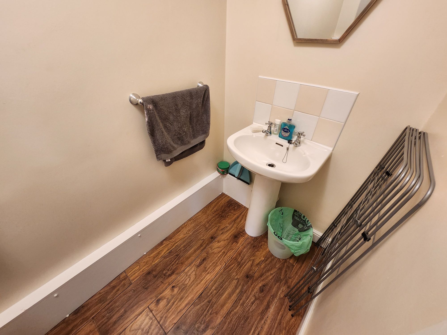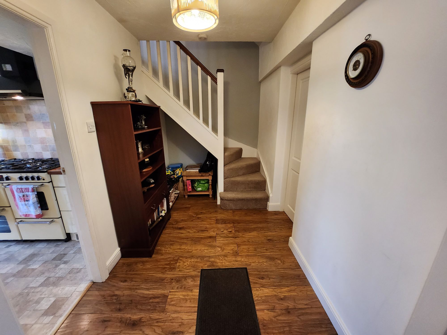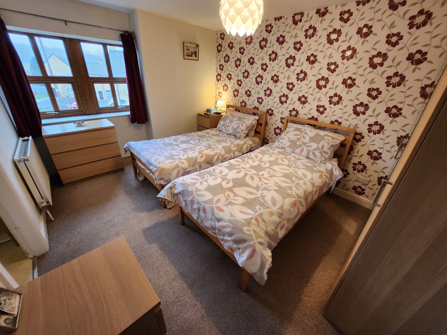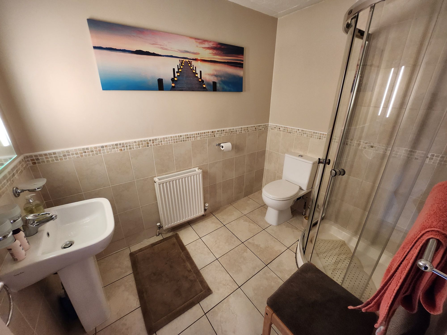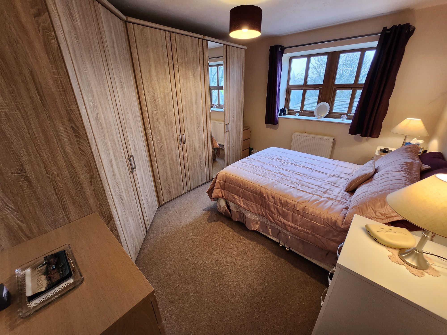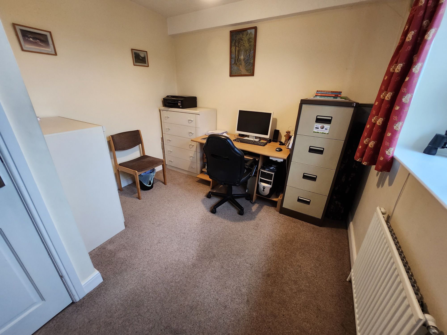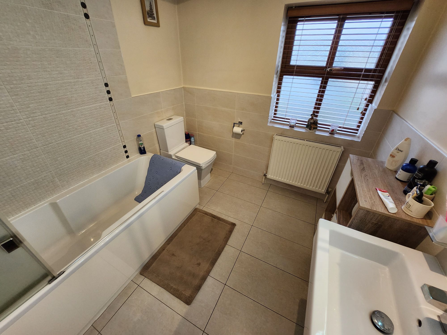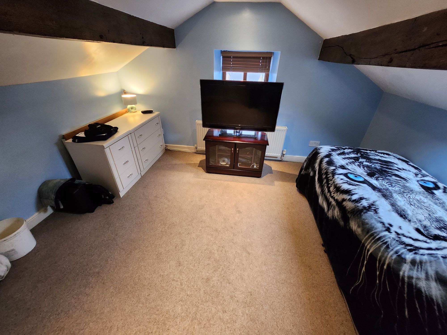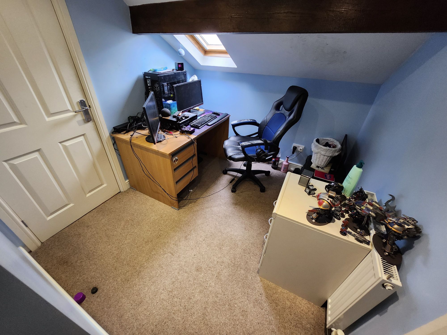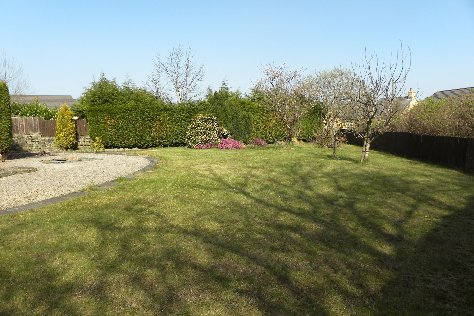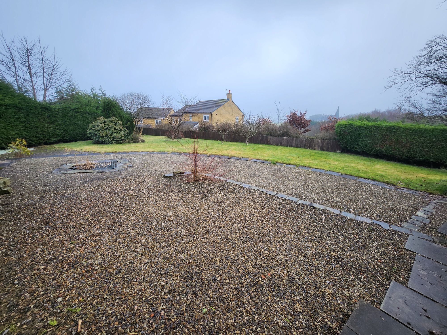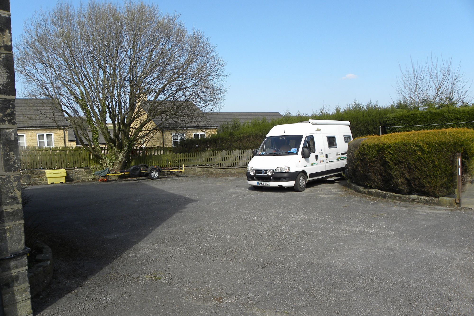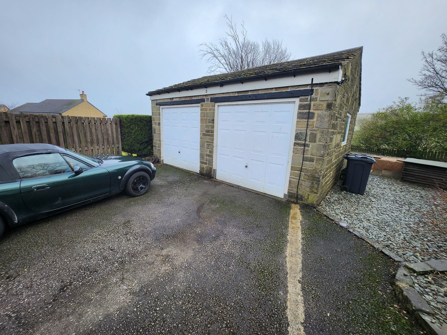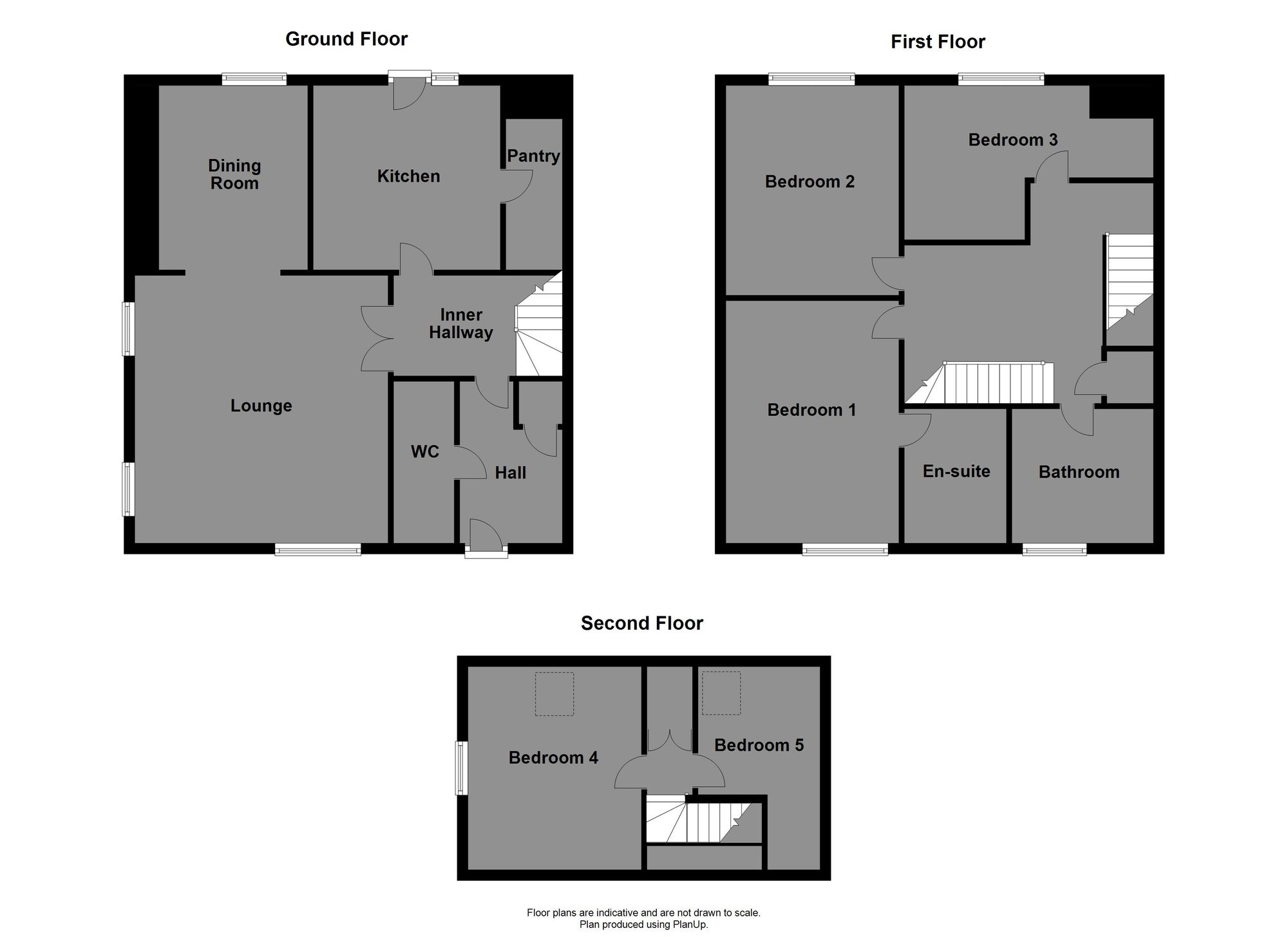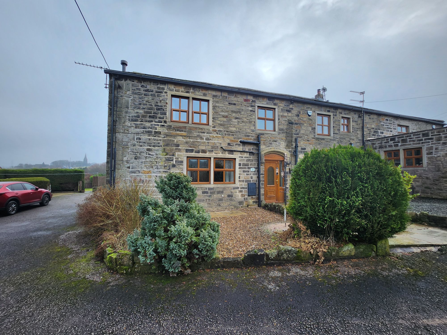
Overview
This fabulous mid nineteenth century barn conversion is positioned off a small private driveway that serves just three homes, creating that degree of privacy to go with the plentiful parking, garaging, and the large, family gardens. The character and style of the home will appeal to many, but what will surprise most is the size and quality of the accommodation. We were certainly surprised by the size and number of the rooms throughout, the three storey accommodation providing so much space. The character is as to be expected, really. You see it from outside and you get that lovely stone with the stone roof, and then there are beams in some of the rooms internally, but the whole feel of the place is so much more than one would expect in a standard family home. There is a modern touch, too, with a fabulous modern wood burner in the living room to go with integrated appliances and the gas range in the kitchen, whilst gas central heating and the wood effect uPVC double glazing add to the comfort and the energy savings that are most welcome. Outside there is car parking for several cars as well as a double garage, whilst the gardens are not just good family gardens but are really private, enclosed spaces. Inside the home we are immediately welcomed by a sense of space in the hallway, and the cloaks cupboard and the downstairs WC both lie off this main entrance which acts as a screen from the outside for the inner hallway and the main living accommodation. Double doors sweep open from the inner hall to the large living room, resplendent with the log burner, and there is a good sized dining room off this room, too. The kitchen is a nice family kitchen, nicely fitted, with integrated appliances and a gas range. The first floor is home to a spacious landing, along with the three double bedrooms, one with en-suite facilities, and a good sized bathroom. Go upstairs again and you will find another landing and two further bedrooms. Although there is no building regulations approval for the staircase to the top floor, we are certain that you will find it an extremely useful space. So... A lovely family home of character beside large, family gardens, with a double garage and plenty of parking space, served by electric gates and a driveway for just these three homes, between Denholme and Oxenhope.
Features:
- Character barn conversion
- Deceptive accommodation over three floors
- Large, private family gardens
- Parking for several cars plus double garage
- Gas central heating
- uPVC double glazing
- Views across local countryside
- Electric gated access to the three cottages
Full Details
ENTRANCE HALL
A spacious hallway which has a large cloaks cupboard and access to the WC. This self contained area keeps the weather outside and doesn't allow it to permeate through to the inner hallway, where we find access to the first floor and to the other rooms.
WC
Fitted with a white, two piece suite consisting of a low level WC and a wash basin.
INNER HALLWAY
Once we pass through the entrance hall we enter a good, spacious reception hall, and from here there is access to the rooms on the ground floor, as well as the stairway leading up to the first floor.
LOUNGE :14' 8" x 14' 6" (4.48m x 4.41m)
From the inner hallway, step through the double doors into this large family lounge, a dual aspect living room with windows to the front and side. The central focal point is a feature fireplace and hearth which house the log burner, a lovely feature and a modern take on a traditional design.
DINING ROOM :11' 1" x 9' 1" (3.39m x 2.77m)
A good sized dining room which is served from the kitchen by a hatch. There is plenty of space in here for a dining table, a dresser, and other furniture.
KITCHEN :11' 5" x 11' 3" (3.48m x 3.43m)
A nice kitchen which is well equipped with a range of base and wall units with matching drawers and complementing work surfaces to tiled surrounds, and with worktop lighting. There is a one and a half bowl enamelled sink unit with a mixer tap, whilst integrated appliances include a dishwasher, a fridge, and a freezer. The real feature here is the gas range which has a seven burner hob, twin ovens, a grill, and a plate warmer. A good sized, traditional, walk-in pantry is a useful space, too, and has plumbing for a washing machine.
FIRST FLOOR LANDING
A spacious landing which has a useful towel and linen cupboard as well as the stairway to the second floor.
BEDROOM ONE :12' 9" x 10' 8" (3.88m x 3.24m)
A good sized double bedroom positioned to the front of the property and with views past the adjacent houses to the countryside beyond.
EN-SUITE SHOWER ROOM
A larger than average shower room which is fitted with a white three piece suite consisting of a low level WC, a wash basin, and a corner shower enclosure. Walls are partly tiled and the floor is also finished with tiling. A touch sensitive, demisting mirror is fitted above the wash basin.
BEDROOM TWO :12' 10" x 10' 8" (3.90m x 3.24m)
A second double bedroom on this floor, this one to the rear with views over the adjacent countryside.
BEDROOM THREE :9' 5" x 7' 4" (2.87m x 2.24m)
This spacious third bedroom widens out to 4.26 metres, providing space for wardrobes etc. Again we're at the rear of the house with those views across the fields.
BATHROOM
A good sized family bathroom which is fitted with a white three piece square cut suite consisting of a low level WC, a wash basin, and a bath which has an electric shower unit above. The floor is fully tiled and walls are partly tiled. There is a touch sensitive demisting mirror above the wash basin.
SECOND FLOOR LANDING
Approached by a staircase which does not conform to building regulations, this second floor is more of an occasional space, but it will no doubt prove to be extremely useful. Perhaps you would change the staircase as there is plenty of space on the first floor landing.
ATTIC ROOM ONE (BEDROOM FOUR) :12' 5" x 10' 7" (3.78m x 3.23m)
Another good sized room, this one with both a window to the gable and a velux. The ceiling is open to the beams and the sloping ceiling adds that touch of character.
ATTIC ROOM TWO (BEDROOM FIVE) :9' 1" x 8' 1" (2.77m x 2.46m)
A great room for a study, this room widens to 3.86 metres. Again the ceiling is open to the beams and there is a velux window. There is access to the eaves, here, a wood panelled and floor boarded storage area which many would find extremely useful.
PARKING
There is a parking area with space for two cars, in addition to two spaces in front of the garage.
A stone built detached garage has twin up and over doors, light and power. Behind the garage is a wood store.
ENERGY EFFICIENCY/ENVIRONMENTAL RATING
EPC Rating:
Request a Viewing
To arrange a viewing for Long Causeway, Denholme, BD13, please fill in the form below or call the Boococks office on 01422 386376.


